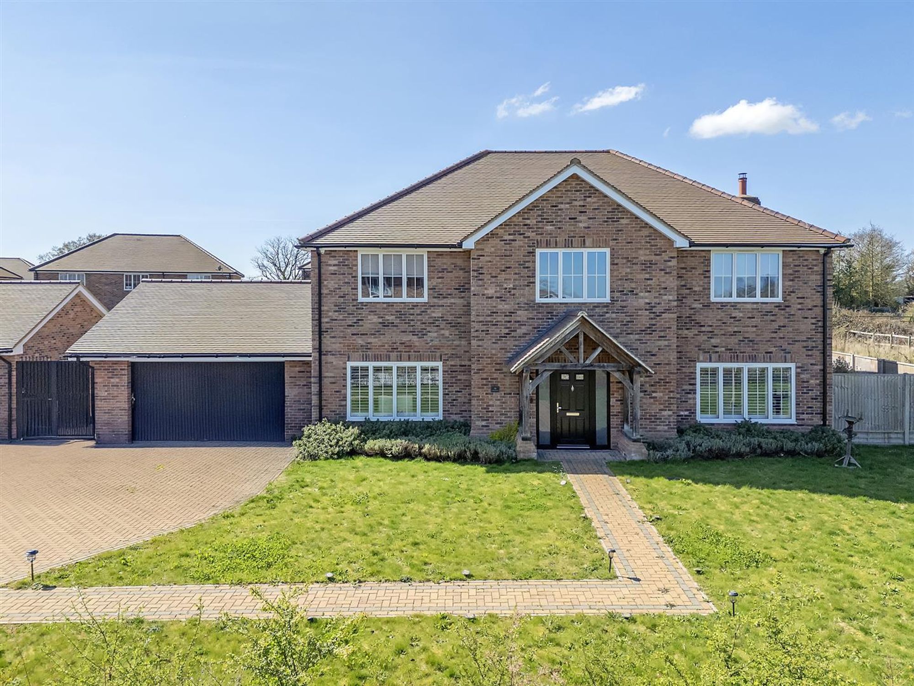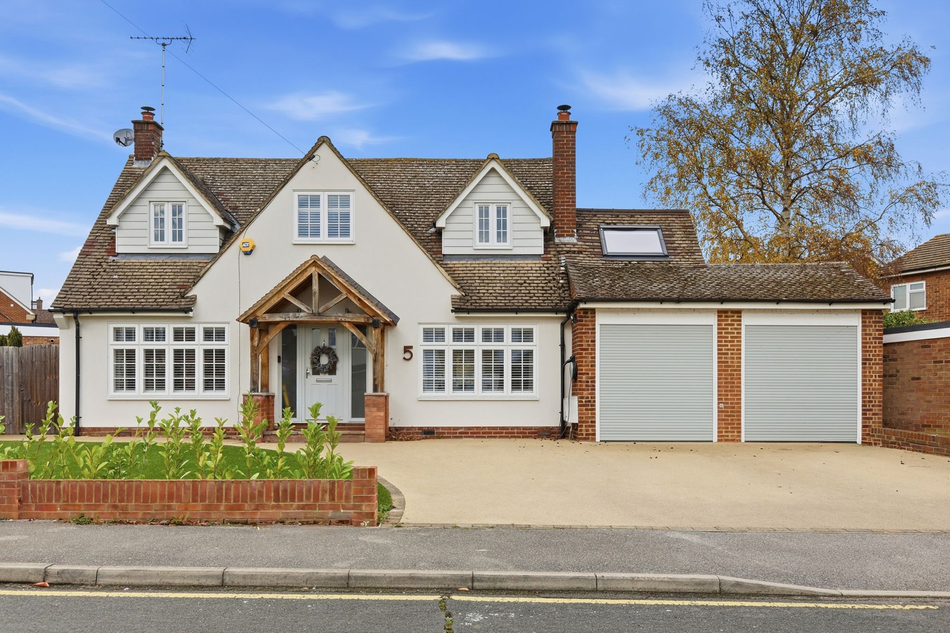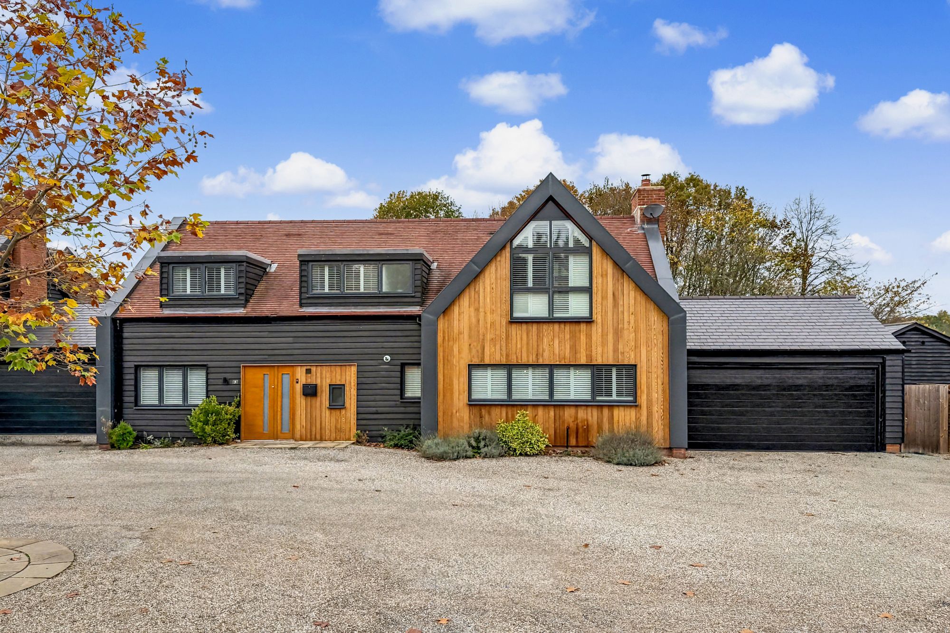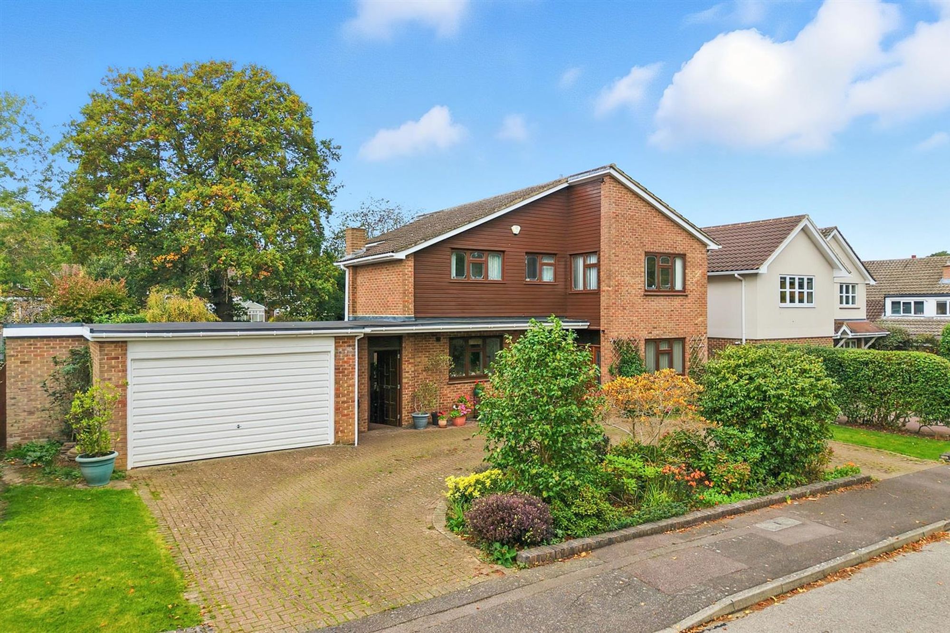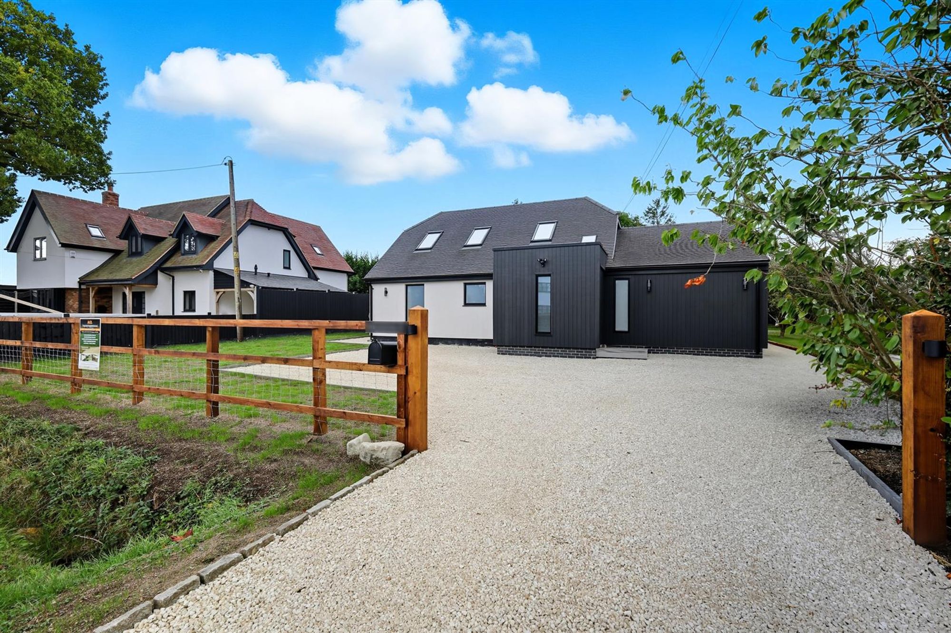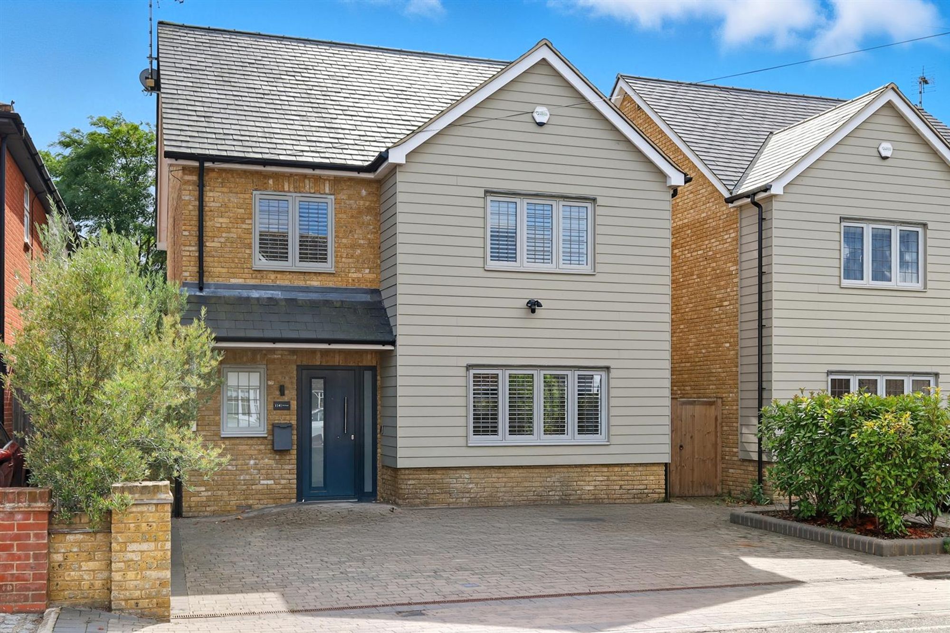
This property has been removed by the agent. It may now have been sold or temporarily taken off the market.
A spacious contemporary family home located in quite possibly the most sought after of roads in Ingatestone. Ideally positioned for the village, mainline railway station and local schools. Having been painstakingly remodelled to exacting standards by the current vendors, the home now offers both flexibility and high quality accommodation which flows seamlessly ideal for modern day family living and working from home. Located towards the end of this cul-de-sac and approached by its ample driveway, providing parking for several vehicles as well as access to the attached garage with electric door, part of which is a home gymnasium.
On entering you are welcomed by a large reception hallway, bespoke designed and built cloaks cupboard, tiled floor with underfloor heating extends to the entire ground floor and there is a door to the cloakroom and home office which overlooks the front elevation. Double oak and glazed doors open into the beautifully open plan living/dining/kitchen, fitted with an expanse of high gloss dove grey cabinets with granite worksurfaces. An Elicia extractor, induction hob, double oven, integrated fridge and freezer coupled with the adjacent and well fitted utility/laundry room having a door to the garden, all confirm the thoughtful design of the home. Located off of here is the family room and also the formal Sitting room with a double sided contemporary fire which can be enjoyed from both receptions. Bi-fold doors open on to the beautifully tended rear gardens.
To the first floor there are four double bedrooms. The master being particularly impressive, with a walk in dressing room fitted with an expanse of fitted closets and then through to a wonderful four piece e-nsuite bathroom with underfloor heating, feature stand alone oval bath, walk in rainwater shower, fitted wash hand basin and concealed cistern wc. The three further bedrooms are served by the four piece family bathroom again of high quality with natural stone tiling.
On entering you are welcomed by a large reception hallway, bespoke designed and built cloaks cupboard, tiled floor with underfloor heating extends to the entire ground floor and there is a door to the cloakroom and home office which overlooks the front elevation. Double oak and glazed doors open into the beautifully open plan living/dining/kitchen, fitted with an expanse of high gloss dove grey cabinets with granite worksurfaces. An Elicia extractor, induction hob, double oven, integrated fridge and freezer coupled with the adjacent and well fitted utility/laundry room having a door to the garden, all confirm the thoughtful design of the home. Located off of here is the family room and also the formal Sitting room with a double sided contemporary fire which can be enjoyed from both receptions. Bi-fold doors open on to the beautifully tended rear gardens.
To the first floor there are four double bedrooms. The master being particularly impressive, with a walk in dressing room fitted with an expanse of fitted closets and then through to a wonderful four piece e-nsuite bathroom with underfloor heating, feature stand alone oval bath, walk in rainwater shower, fitted wash hand basin and concealed cistern wc. The three further bedrooms are served by the four piece family bathroom again of high quality with natural stone tiling.
We have found these similar properties.




