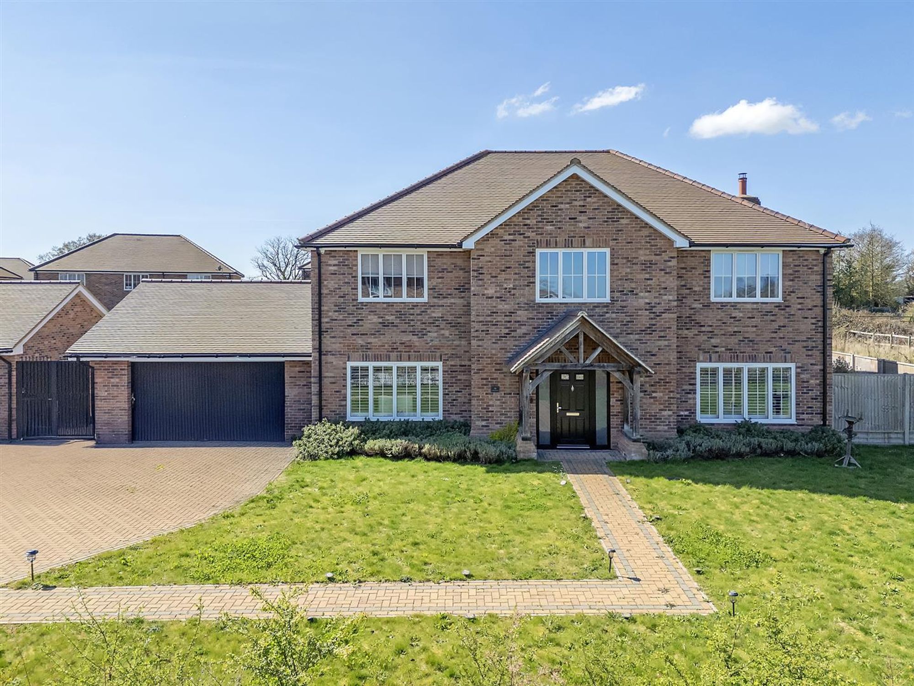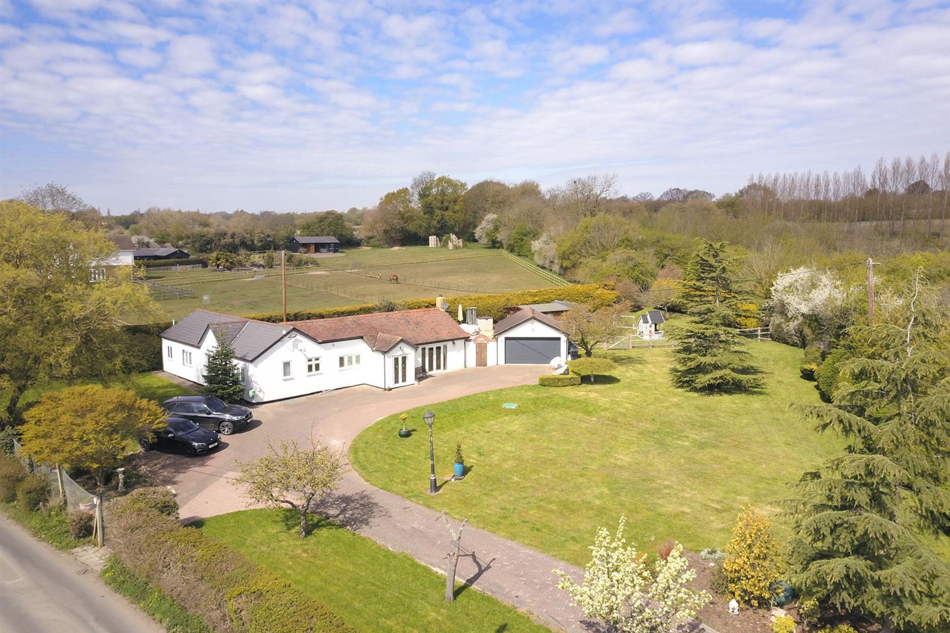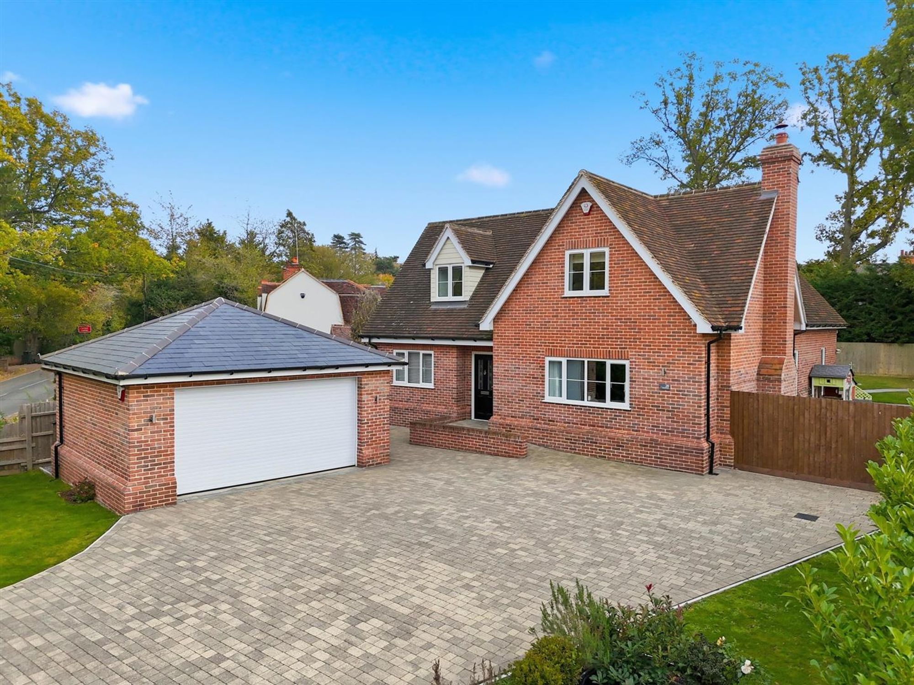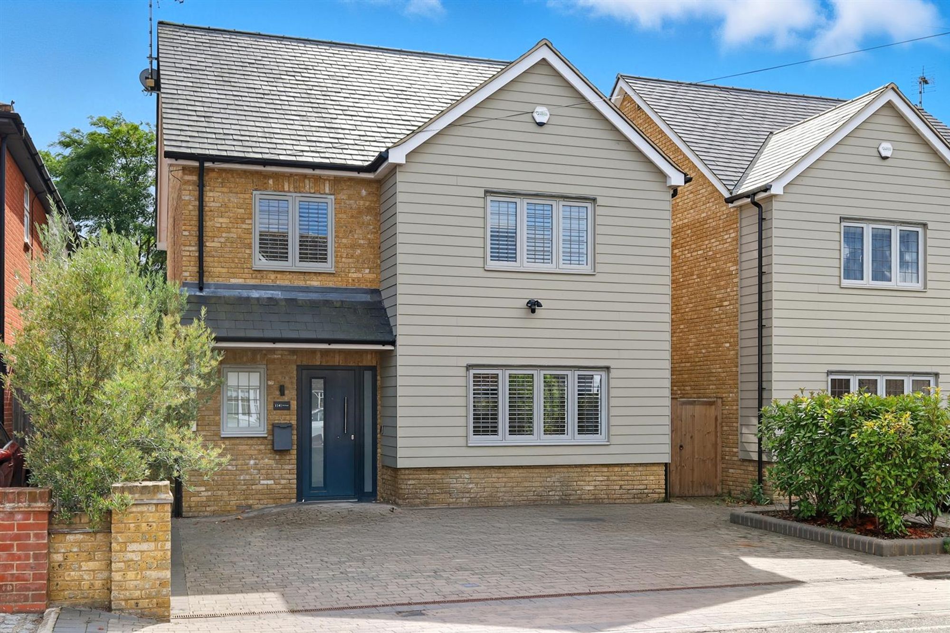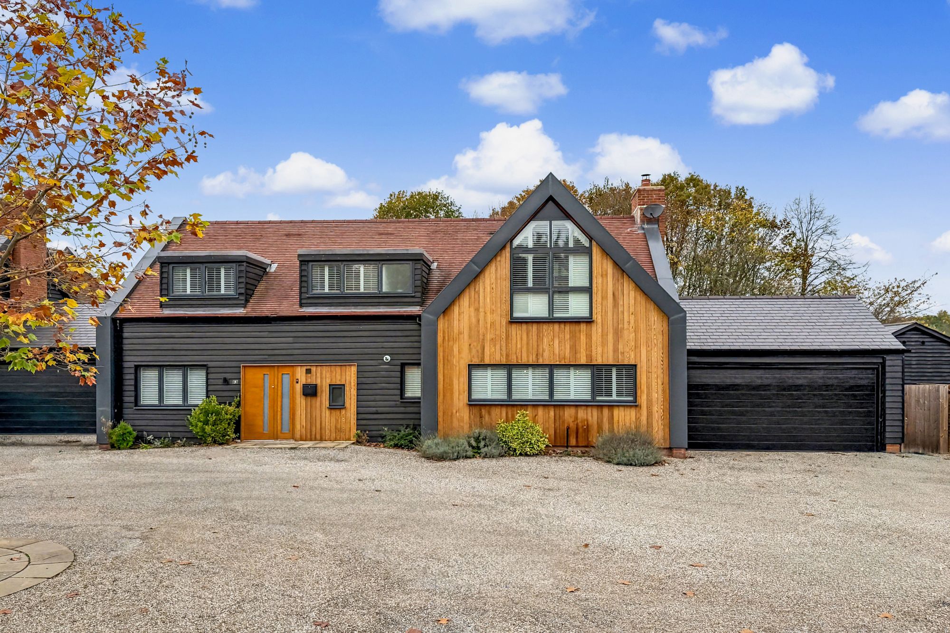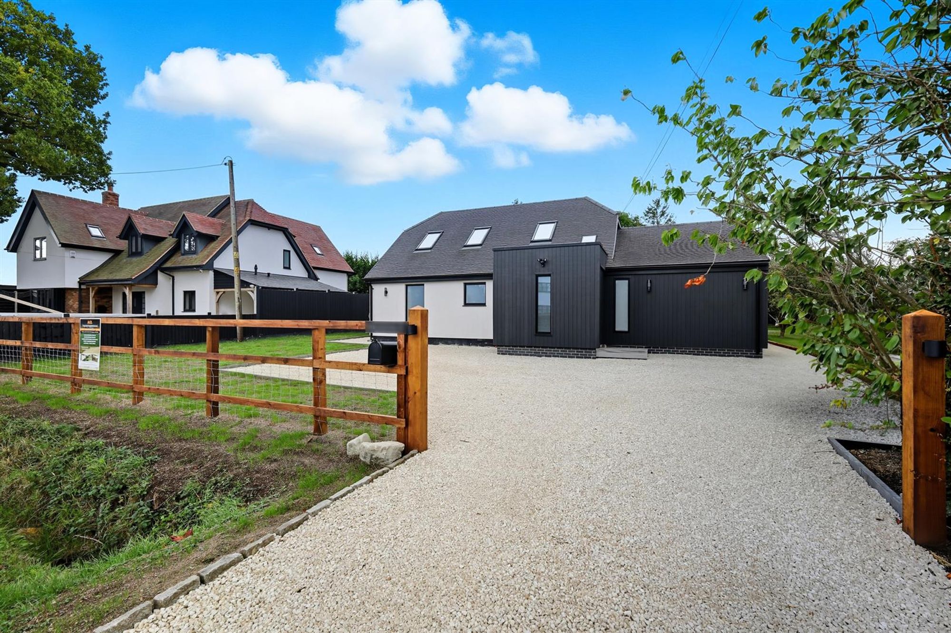Pine Close, Ingatestone
Guide Price £1,100,000
4 Bedroom
Detached House
Overview
4 Bedroom Detached House for sale in Pine Close, Ingatestone
Situated in one of Ingatestone’s most desirable and centrally located positions, this beautifully presented four-bedroom detached home offers exceptional living space and high-quality finishes. Set behind a wide frontage with generous driveway parking and a double-fronted store (formerly garage), the property makes an immediate statement with its attractive façade, oak-framed porch, and landscaped frontage.
Internally, the home extends to approximately 2,100 sq ft and has been thoughtfully extended to maximise natural light and family functionality.
Downstairs comprises an elegant living room with dual-aspect, feature fireplace and French doors opening onto the garden.
A further sitting room/lounge offers additional flexibility for family life, whether used as a playroom, snug, or home office. The ground floor also benefits from a convenient wc/utility room.
At the heart of the home is the kitchen/breakfast room - a bright, beautifully finished space with bespoke grey cabinetry, quartz worktops, integrated appliances, and extensive storage. Its open layout flows seamlessly into the generous dining room, which enjoys wonderful garden views through two sets of bi-fold doors.
The first floor offers four well-proportioned bedrooms arranged around a central landing. The principal bedroom enjoys a lovely outlook over the rear garden and features a modern en-suite shower room and walk-in wardrobe. Three further bedrooms provide excellent accommodation for family or guests, each presented to a high standard. A family bathroom completes the upper level.
The rear garden is a private, family-friendly space with an attractive lawn, mature planting, and a paved patio perfect for outdoor dining and relaxation.
Important Information
- This is a Freehold property.
- This Council Tax band for this property is: F


