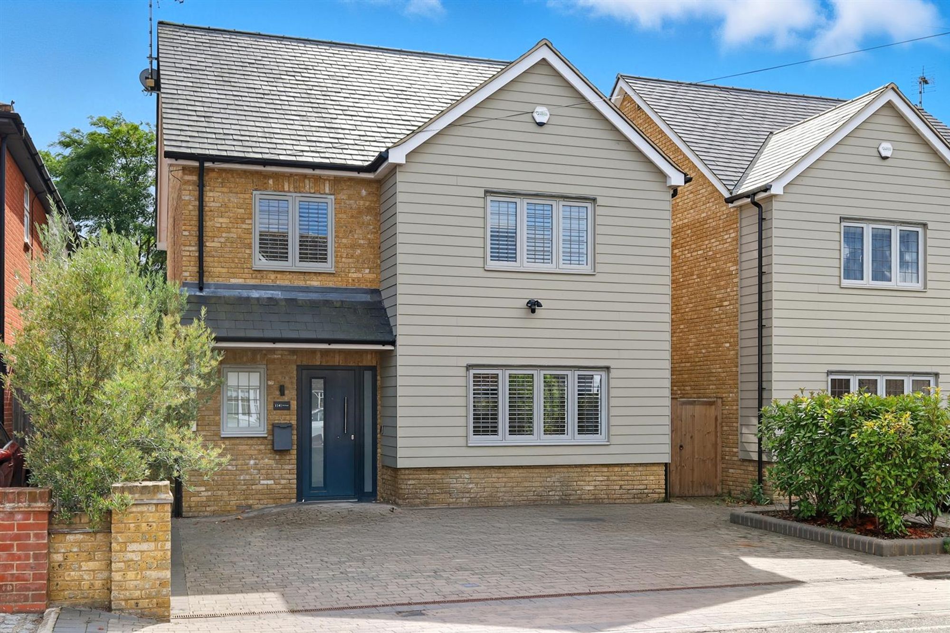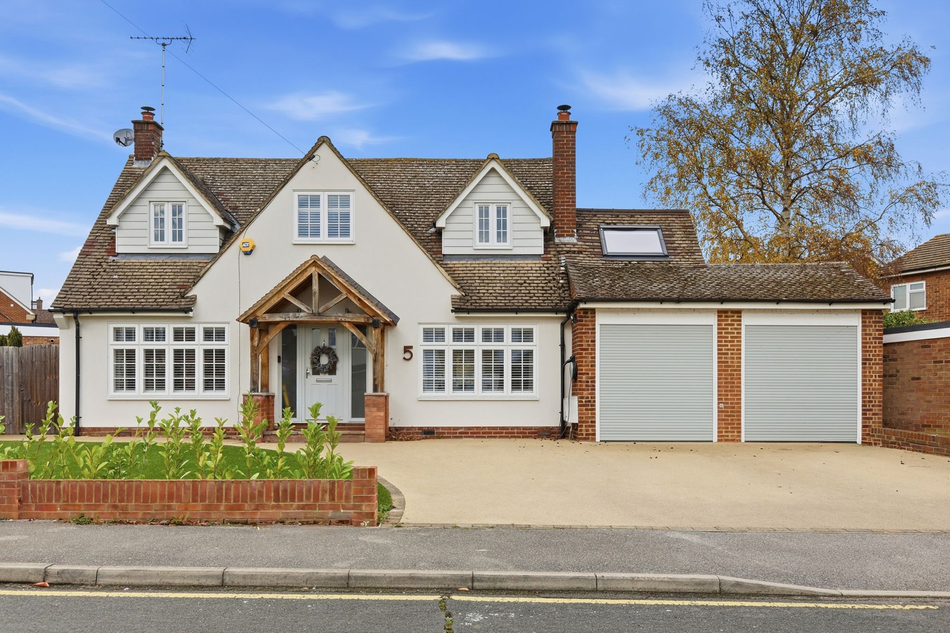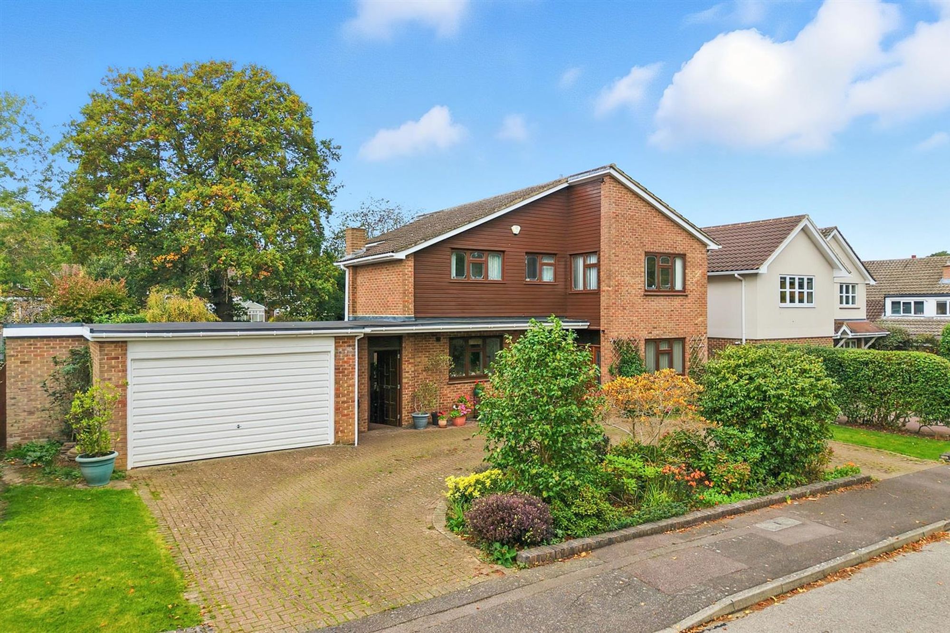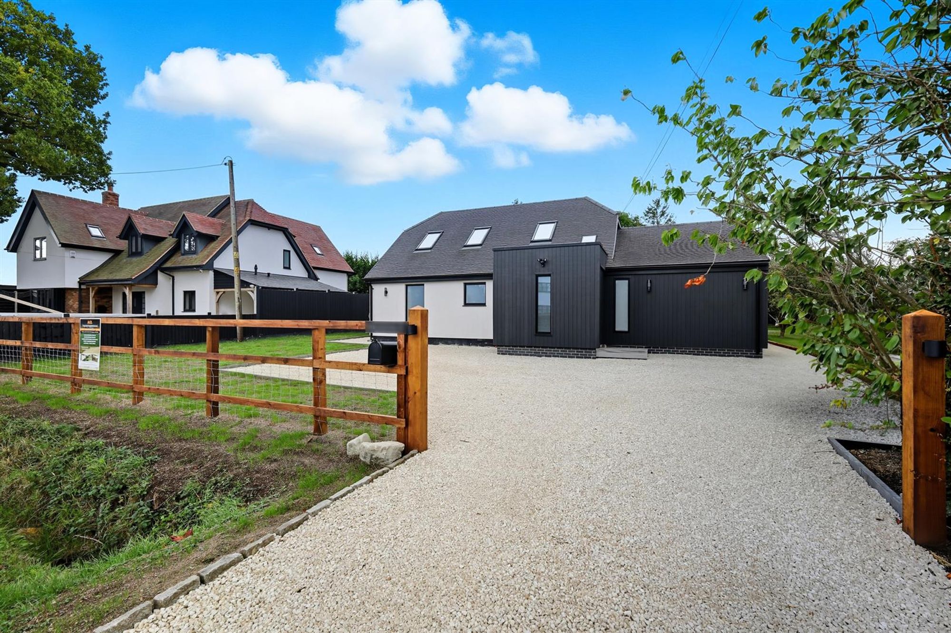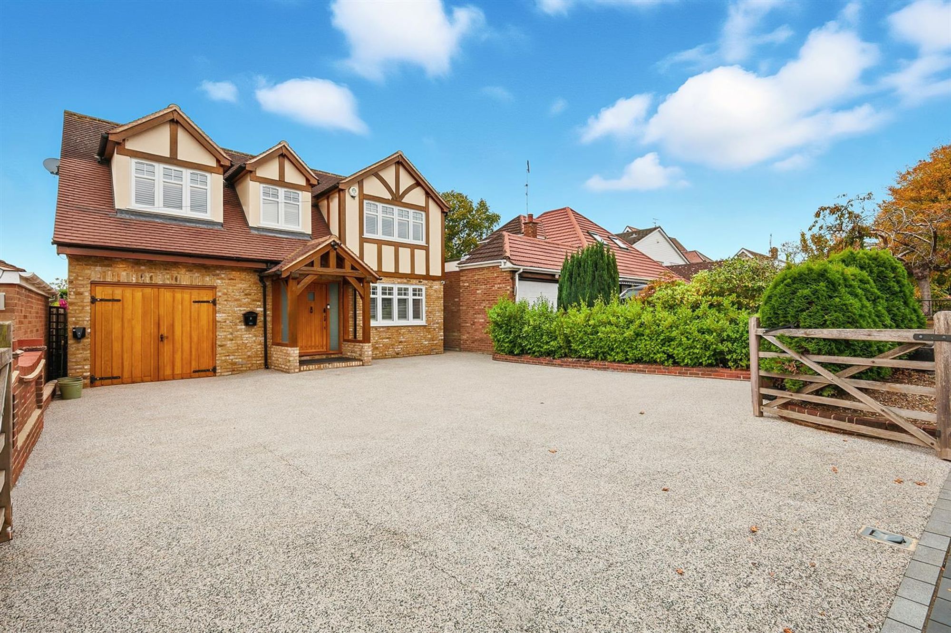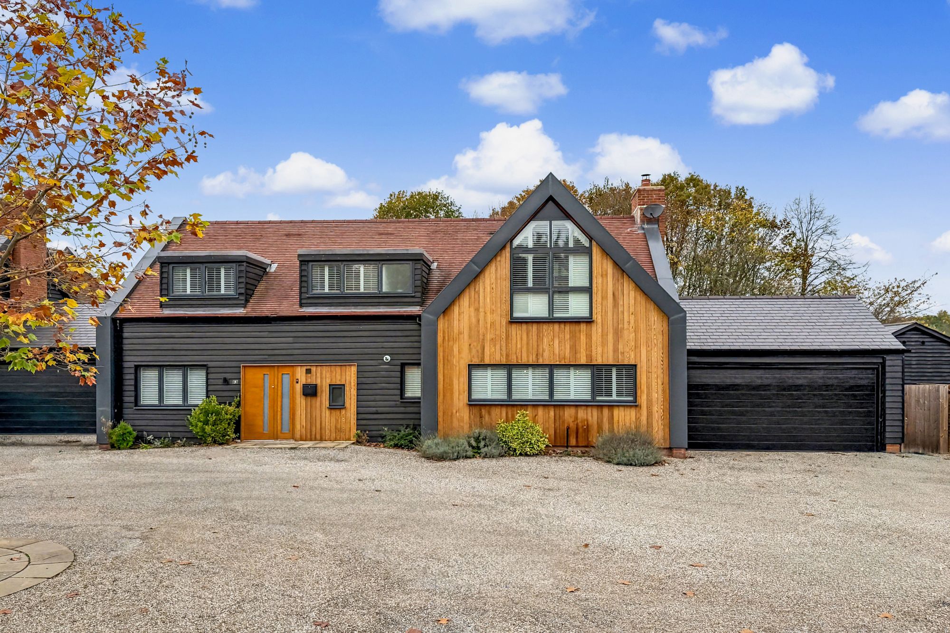
This property has been removed by the agent. It may now have been sold or temporarily taken off the market.
Victorian - Without question one of the finest examples of a classically built home in a prominent and yet convenient position within walking distance of Billericay High Street and mainline Railway Station. Having been sympathetically enhanced the home now offers both a spacious and elegant timeless interior. Flexibility and versatility coupled with the stunning backdrop of the homes originality together with the high ceilings, several receptions, four double bedrooms, large walled driveway, garaging and landscaped rear gardens, as well as an accessible cellar, deem this a home to be viewed to be truly appreciated.
You approach the property across a large paved driveway which offers ample parking and the garage door which in turn provides a drive through opportunity if required. The entrance is marked by the carved plaster surround and classic black and while tiled floor. The welcoming hall has solid oak flooring, deep skirtings, carved and hand tooled cornice and a beautiful turned staircase with ornate spindles, with large storage cupboard beneath: the picture rail, evident throughout the majority of the home completes the picture and sets the scene for the home. The sitting room is located to the front of the home with a deep bay window, adorned by fitted shutters and the most impressive of restored period fireplaces and complementary hearth. This flows seamlessly into the dining room, a contemporary addition of excellent proportions, having bi-folding doors to allow views across the garden. A door from the sitting room leads back into the hallway continuing the flow. The kitchen/breakfast room, as one would expect, is fitted with an extensive range of bespoke built cabinetry with a feature over-mantle housing the Range style oven with complementary double lipped granite worksurface and upstands, as well as a full range of integrated appliances, we understand are to remain.
You approach the property across a large paved driveway which offers ample parking and the garage door which in turn provides a drive through opportunity if required. The entrance is marked by the carved plaster surround and classic black and while tiled floor. The welcoming hall has solid oak flooring, deep skirtings, carved and hand tooled cornice and a beautiful turned staircase with ornate spindles, with large storage cupboard beneath: the picture rail, evident throughout the majority of the home completes the picture and sets the scene for the home. The sitting room is located to the front of the home with a deep bay window, adorned by fitted shutters and the most impressive of restored period fireplaces and complementary hearth. This flows seamlessly into the dining room, a contemporary addition of excellent proportions, having bi-folding doors to allow views across the garden. A door from the sitting room leads back into the hallway continuing the flow. The kitchen/breakfast room, as one would expect, is fitted with an extensive range of bespoke built cabinetry with a feature over-mantle housing the Range style oven with complementary double lipped granite worksurface and upstands, as well as a full range of integrated appliances, we understand are to remain.
We have found these similar properties.




