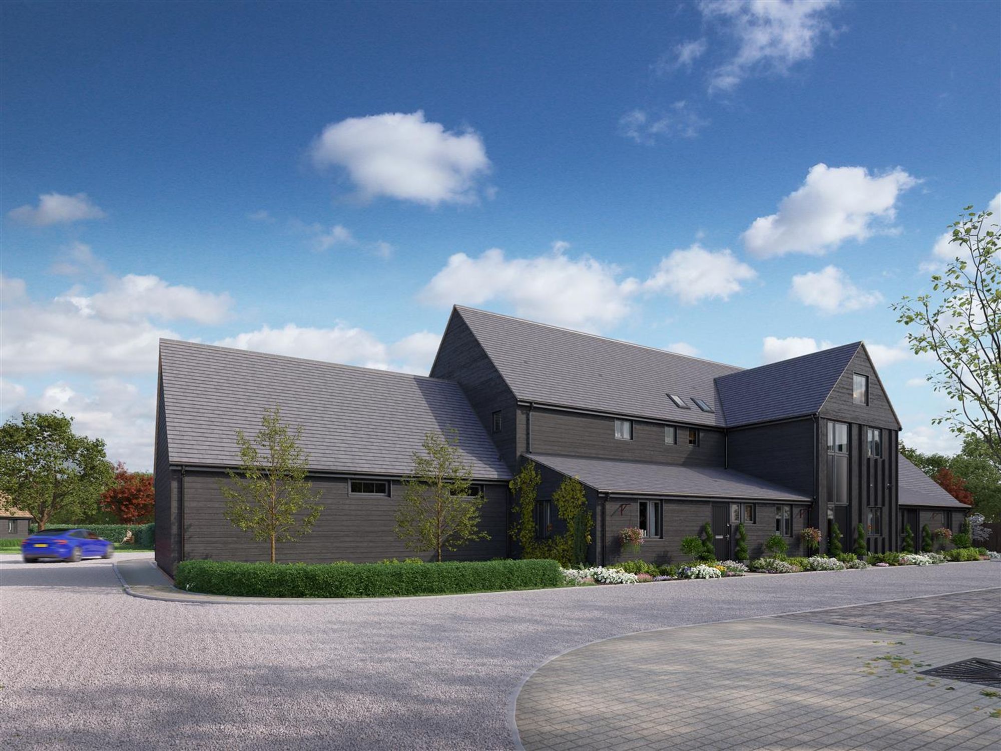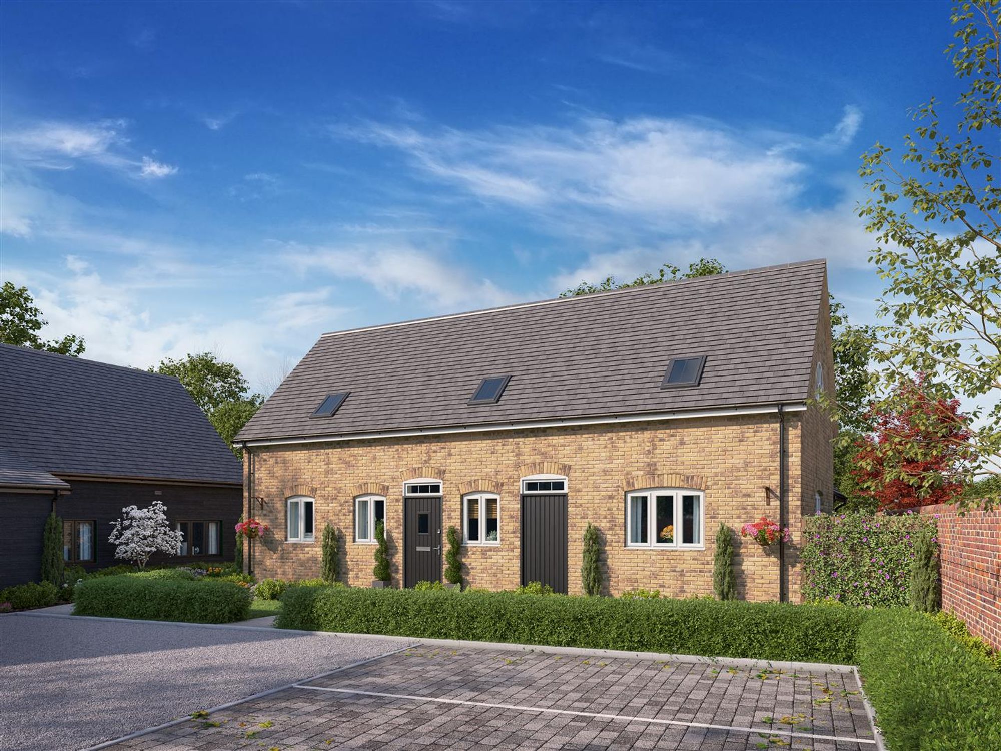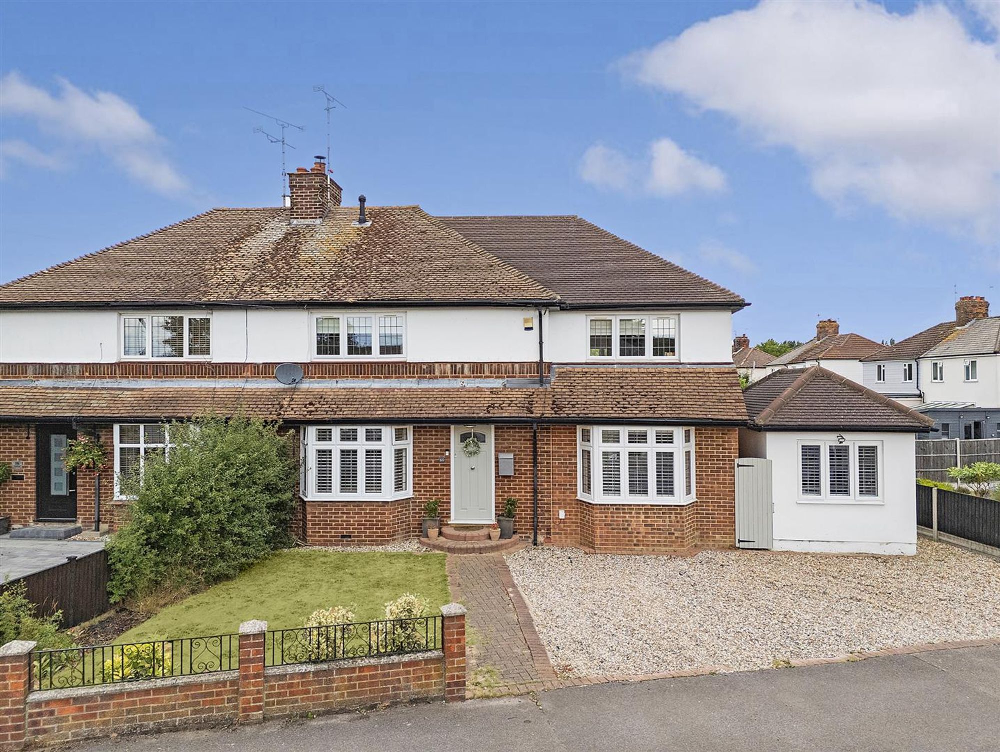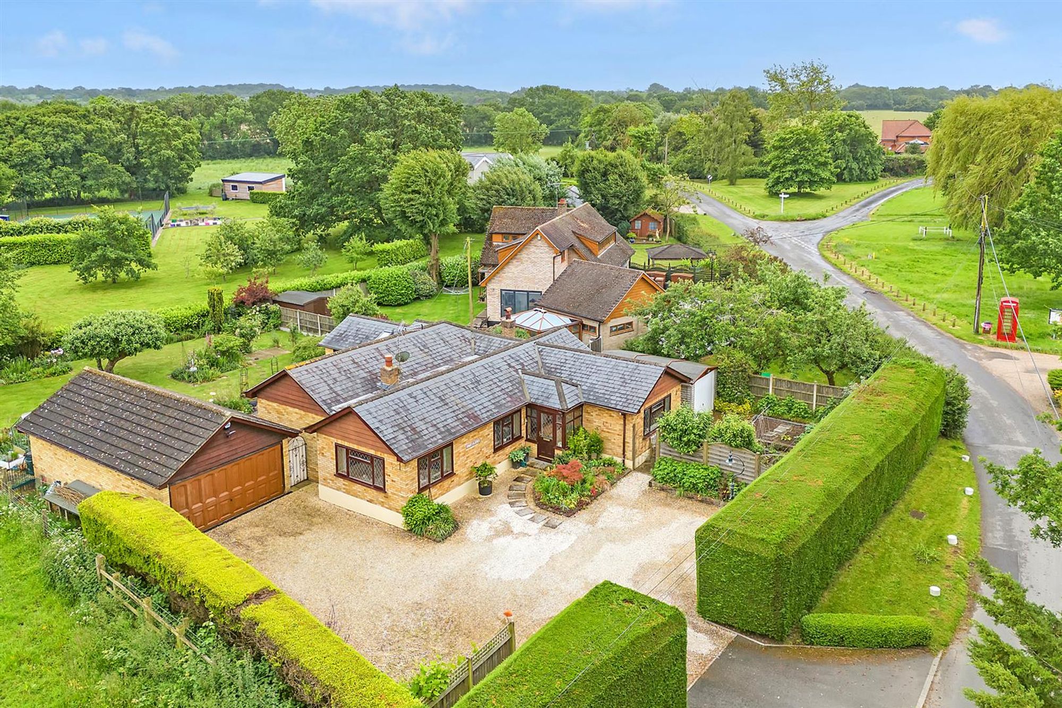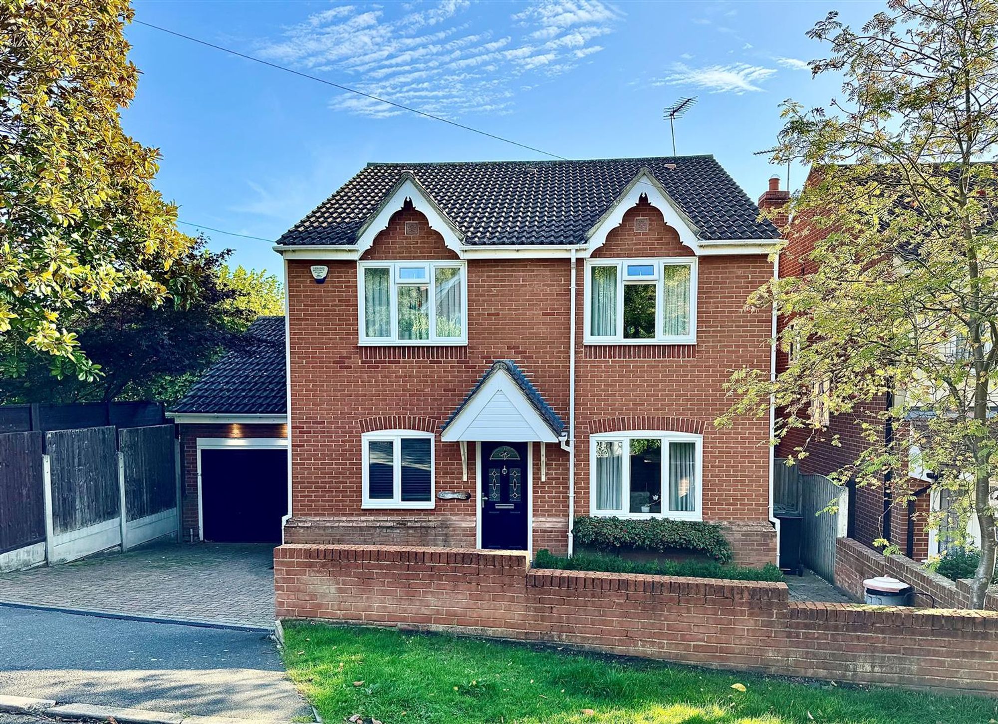
This property has been removed by the agent. It may now have been sold or temporarily taken off the market.
A rare opportunity in the heart of Rettendon Common village to purchase this beautiful detached four bedroom family home, constructed in 2013 with two years remaining on the NHBC warranty and benefitting from a large private driveway, garage and good size rear garden enjoying uninterrupted views across the abutting Essex countryside.
On entering the home you are welcomed by a real sense of space, convenient cloaks storage cupboard and a further cupboard with concealed personal door to the attached garage. To the right of the hallway is an inviting dining area enjoying views across the front garden having engineered wooden flooring which is perfect for entertaining. The ground floor largely benefits from porcelain tile flooring to include underflooring heating throughout. The ground floor also encompasses a good size separate home office/study and a downstairs cloakroom which is tiled throughout. To the rear of the home is a magnificent sitting room, dual aspect with a feature multi-fuel stove, installed by the current vendors. Bi-fold doors open onto the patio and gardens. The ground floor is completed by an attractive kitchen with a stunning vaulted ceiling including Velux windows creating a continued sense of space. The kitchen benefits from an extensive array of high quality kitchen cabinetry which includes a range of fully fitted Bosch appliances, solid granite worksurfaces, an overhead extractor, double oven, two integrated dishwashers and electric hob. In addition to which there is also a breakfast bar from which the external views across the garden can be admired. A set of beautiful double doors also open onto the gardens.
On entering the home you are welcomed by a real sense of space, convenient cloaks storage cupboard and a further cupboard with concealed personal door to the attached garage. To the right of the hallway is an inviting dining area enjoying views across the front garden having engineered wooden flooring which is perfect for entertaining. The ground floor largely benefits from porcelain tile flooring to include underflooring heating throughout. The ground floor also encompasses a good size separate home office/study and a downstairs cloakroom which is tiled throughout. To the rear of the home is a magnificent sitting room, dual aspect with a feature multi-fuel stove, installed by the current vendors. Bi-fold doors open onto the patio and gardens. The ground floor is completed by an attractive kitchen with a stunning vaulted ceiling including Velux windows creating a continued sense of space. The kitchen benefits from an extensive array of high quality kitchen cabinetry which includes a range of fully fitted Bosch appliances, solid granite worksurfaces, an overhead extractor, double oven, two integrated dishwashers and electric hob. In addition to which there is also a breakfast bar from which the external views across the garden can be admired. A set of beautiful double doors also open onto the gardens.
We have found these similar properties.
Wyatts Green Road, Doddinghurst, Cm15
3 Bedroom Detached House
Wyatts Green Road, Doddinghurst, CM15





