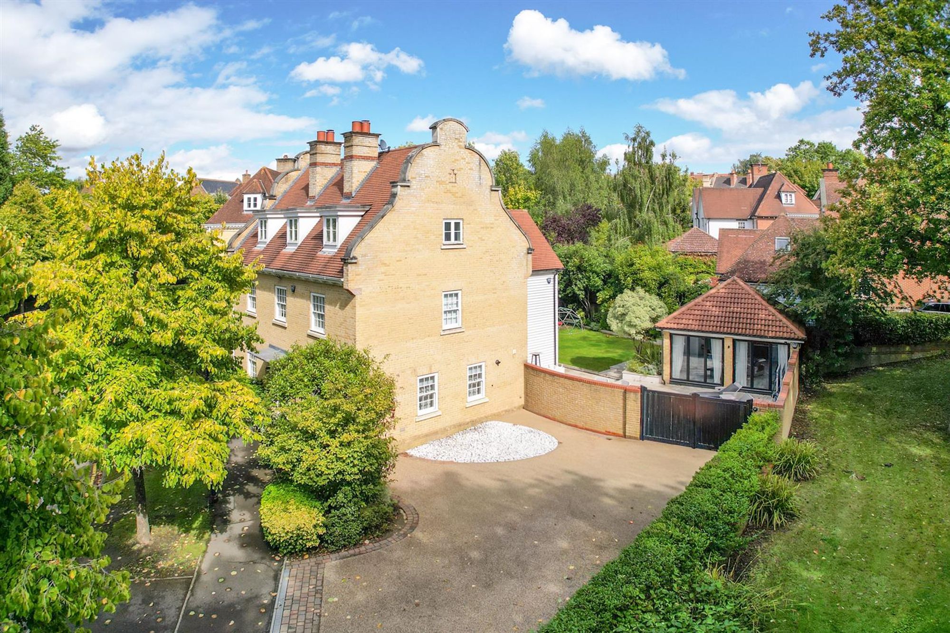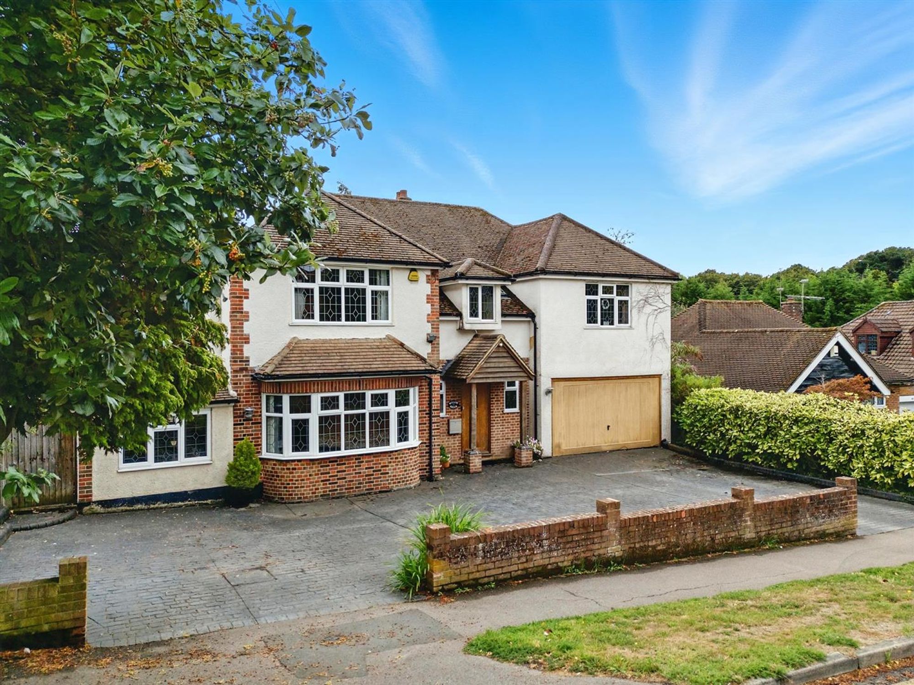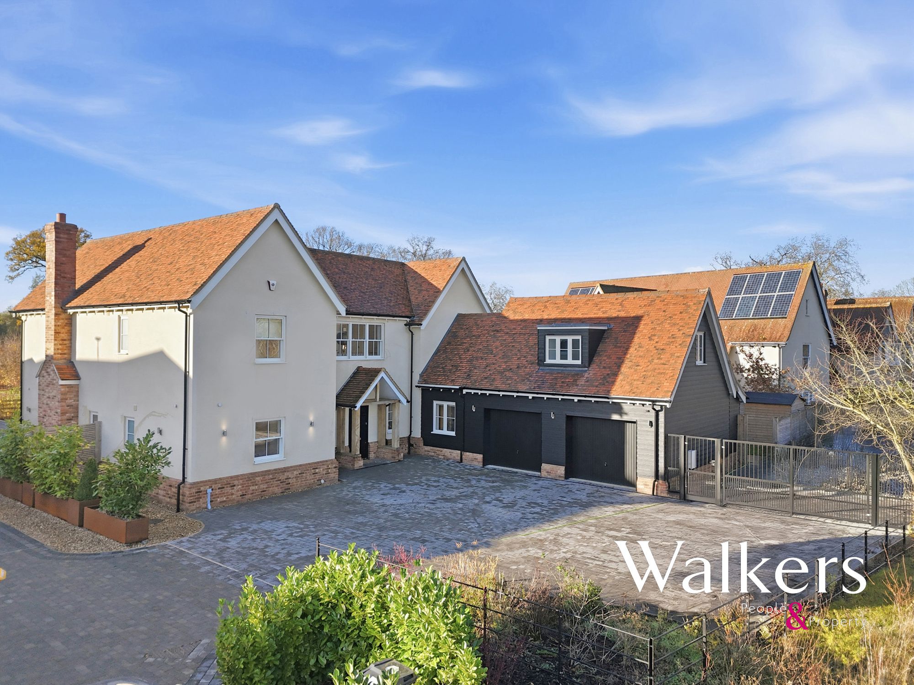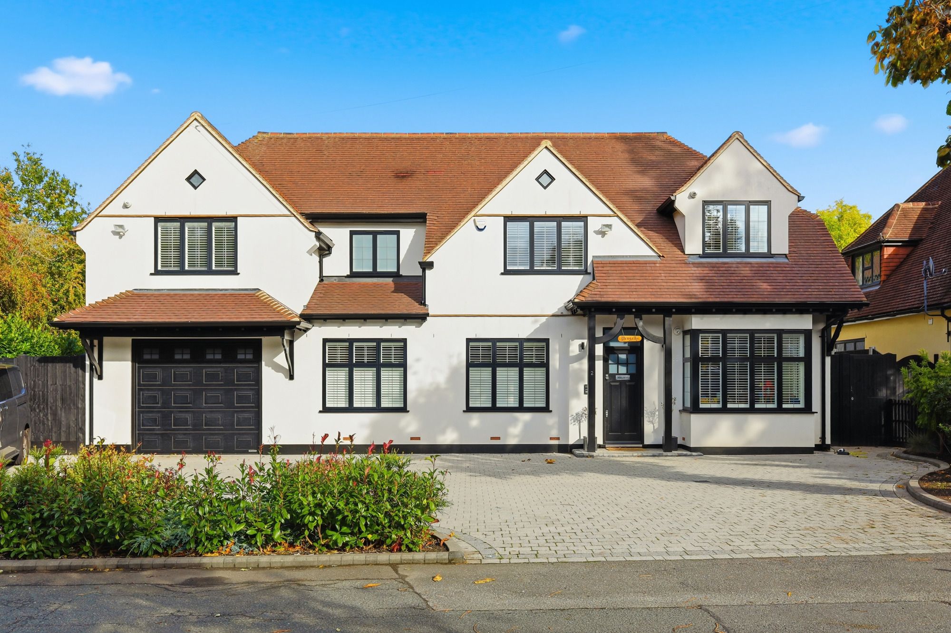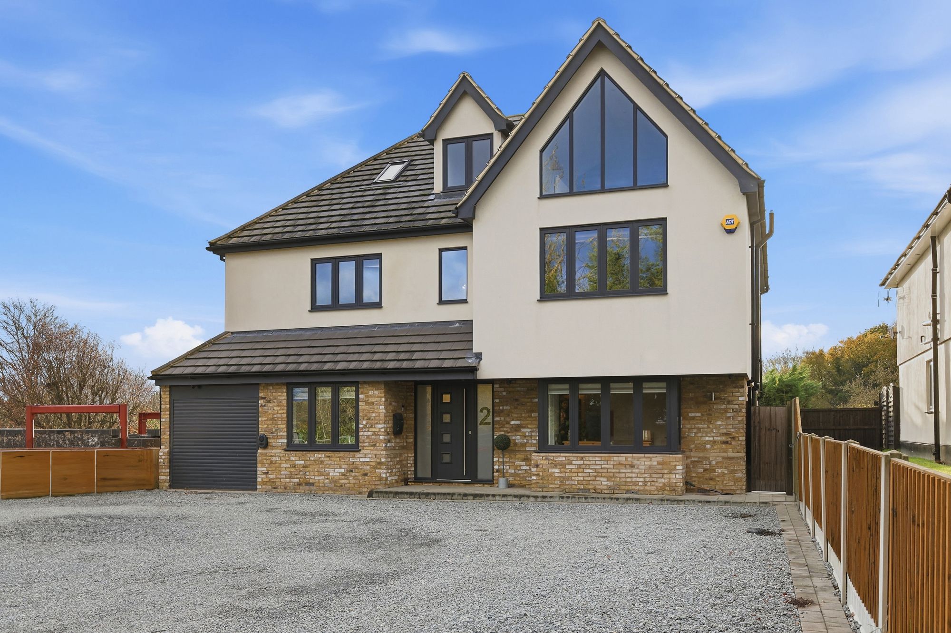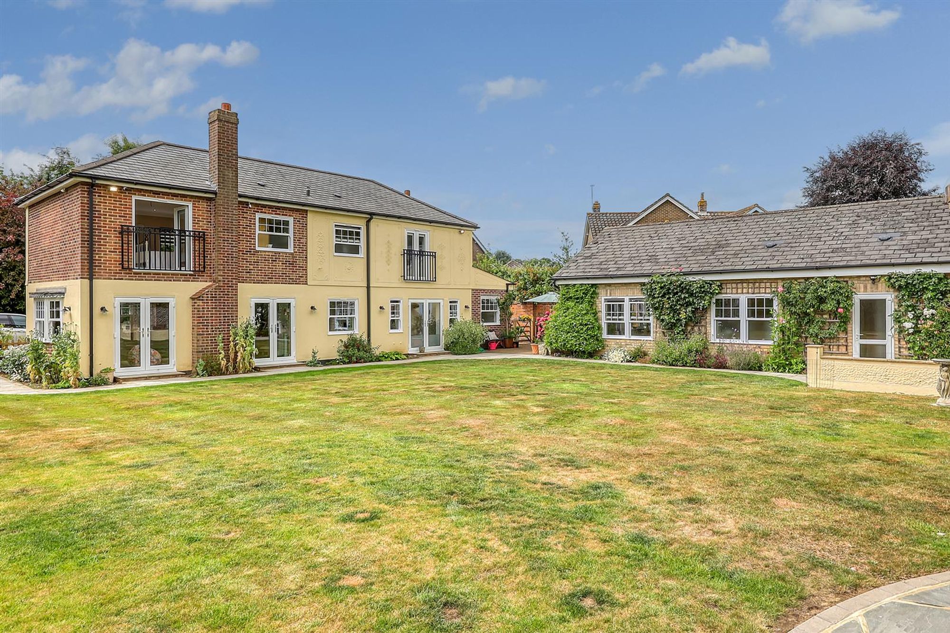
This property has been removed by the agent. It may now have been sold or temporarily taken off the market.
An impressive double fronted Georgian style four bedroom family home situated in the ever sought after village of Ramsden Bellhouse. As you approach, you are greeted by a gated paved driveway that can accommodate multiple cars. Stepping inside, you'll immediately appreciate the grandeur of the property's spacious entrance hall, which provides access to all rooms on the ground floor.
The beautiful herringbone Amtico flooring leads from the front door throughout the ground floor guiding you towards the rear of the home, where you will discover the heart of the home, the kitchen/family room. The kitchen boasts a range of fitted appliances, a stainless steel island with a breakfast bar contribute to the room's modern aesthetic with a door leading to the rear garden. The dining room offers an open and seamless flow between spaces. Additionally, there is convenient access to the integral garage. The ground floor offers two additional reception rooms that are currently being utilised as a lounge and a snug, providing ample space for relaxation and entertainment. A well-appointed WC completes the ground floor layout.
Moving up to the first floor, you are welcomed by a galleried landing with a beautiful hanging pendant light. The principle bedroom is a fantastic size and boasts a generous en-suite shower room. The remaining three bedrooms are all of good size with an en-suite to the second bedroom, a family bathroom serves the further two bedrooms.
Externally the property really comes into its own when you step into the garden, commencing with a large patio area giving access to the side of the property and the office space. The first part of the garden is meticulously lawned and maintained with mature borders flowing seamlessly to the back of the garden overlooking farmland.
The beautiful herringbone Amtico flooring leads from the front door throughout the ground floor guiding you towards the rear of the home, where you will discover the heart of the home, the kitchen/family room. The kitchen boasts a range of fitted appliances, a stainless steel island with a breakfast bar contribute to the room's modern aesthetic with a door leading to the rear garden. The dining room offers an open and seamless flow between spaces. Additionally, there is convenient access to the integral garage. The ground floor offers two additional reception rooms that are currently being utilised as a lounge and a snug, providing ample space for relaxation and entertainment. A well-appointed WC completes the ground floor layout.
Moving up to the first floor, you are welcomed by a galleried landing with a beautiful hanging pendant light. The principle bedroom is a fantastic size and boasts a generous en-suite shower room. The remaining three bedrooms are all of good size with an en-suite to the second bedroom, a family bathroom serves the further two bedrooms.
Externally the property really comes into its own when you step into the garden, commencing with a large patio area giving access to the side of the property and the office space. The first part of the garden is meticulously lawned and maintained with mature borders flowing seamlessly to the back of the garden overlooking farmland.
We have found these similar properties.




