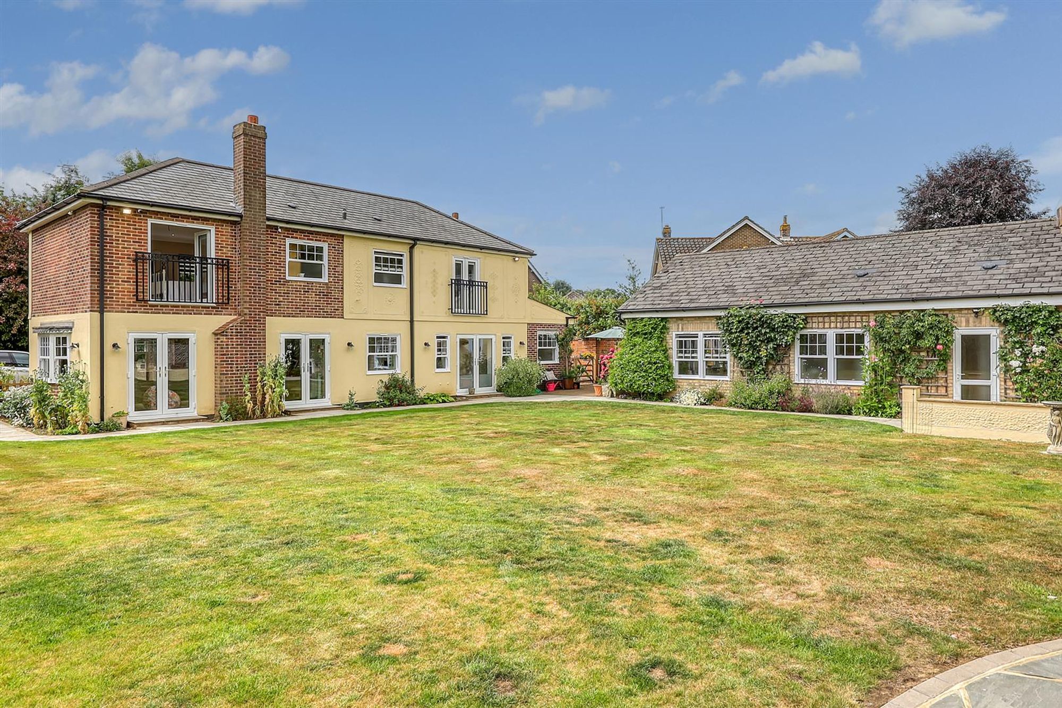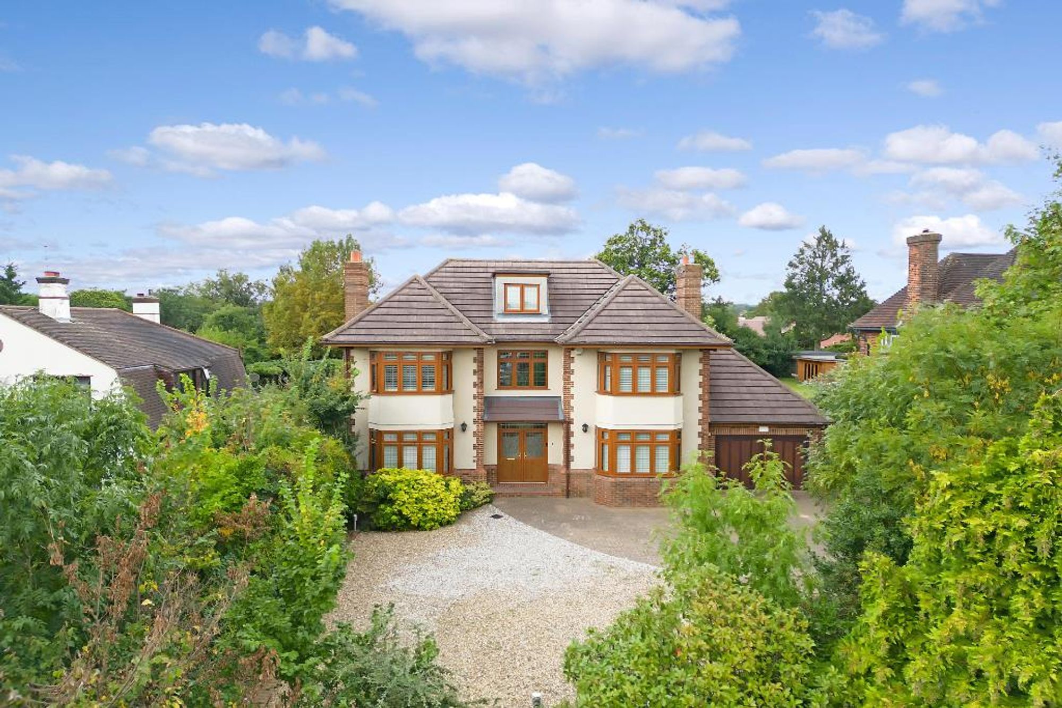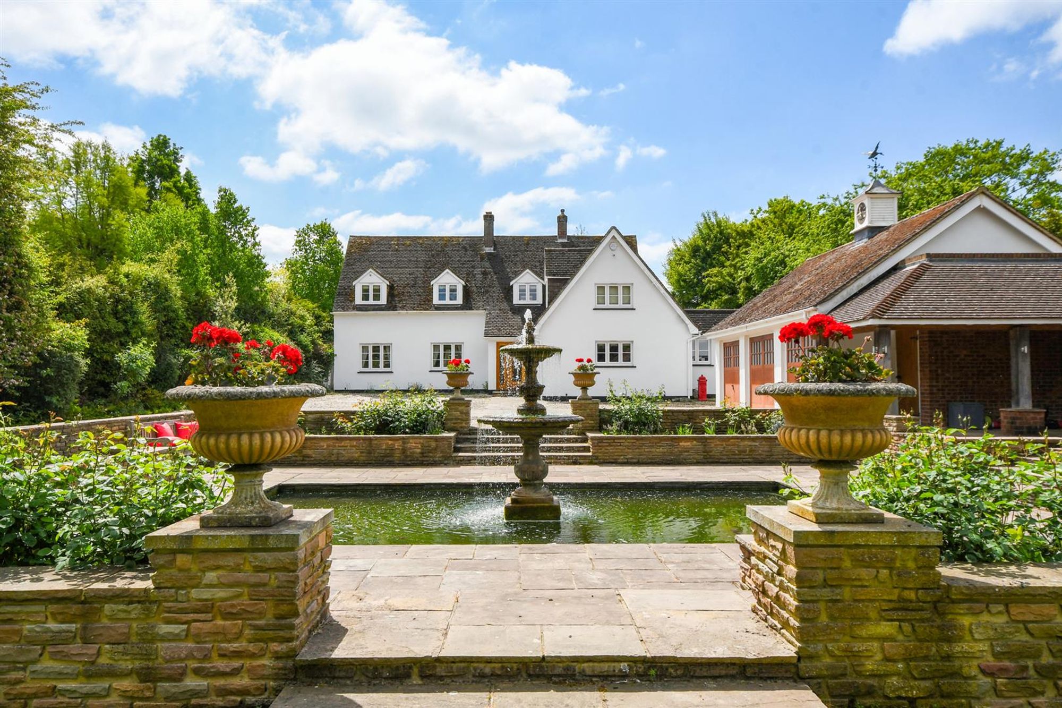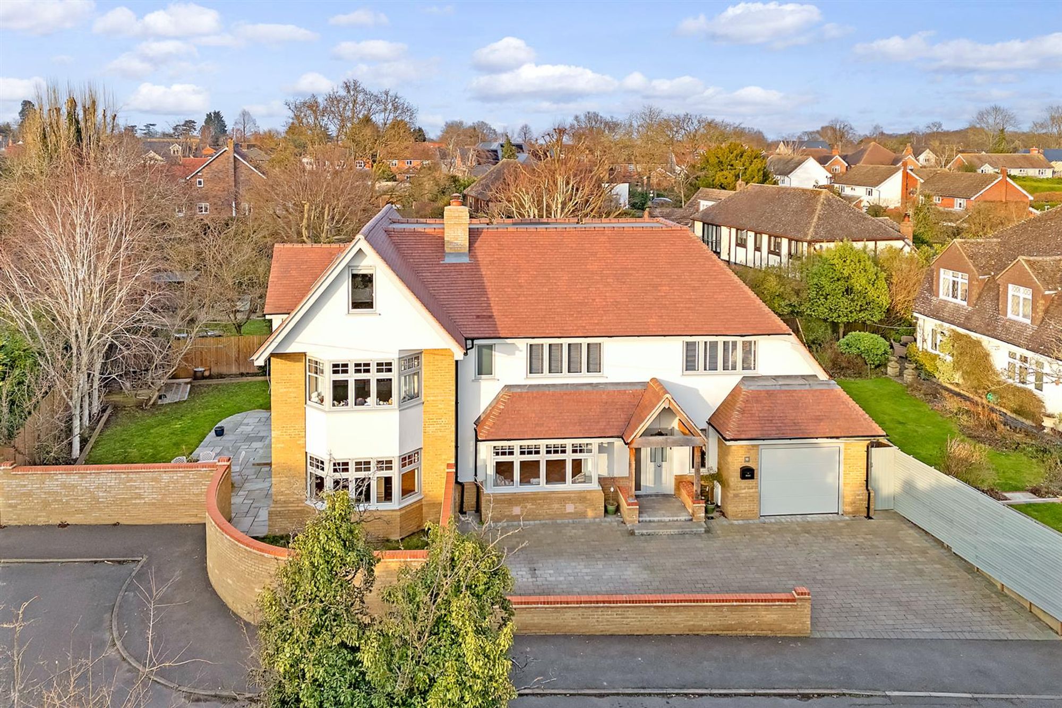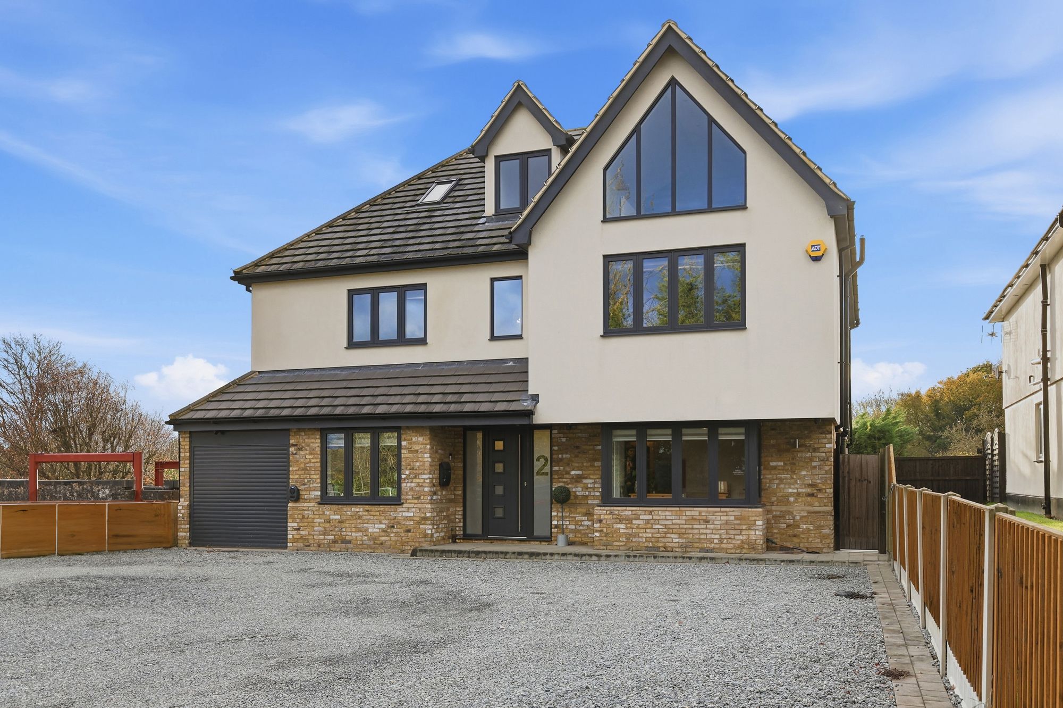
This property has been removed by the agent. It may now have been sold or temporarily taken off the market.
Offered with NO ONWARD CHAIN and occupying a prominent position within Fryerning lane, on a plot of approximately 0.6 acre (stls) with uninterrupted views to the rear across the abutting Essex countryside, yet only a short stroll to Ingatestone village, is this well-appointed and spacious detached family home. Arranged over three floors and having the added advantage of planning permission being recently passed to extend the home to offer over 4800 sqft (copies of plans are available in our Ingatestone office).
Set well back from the road with an impressive driveway, parking for numerous vehicles together with a detached double garage. On entering, as expected, you are welcomed by a bright and spacious reception hallway, centrally position and from where which the ground floor radiates. A home office/study overlooks the front elevation, together with a large dual aspect family room with fitted cabinetry and a ground floor cloakroom. To the rear of the home and of course enjoying wonderful views across the gardens, is the truly impressive Sitting room with a natural stone fireplace and two sets of double doors opening on to the patio. The ground floor is completed by the equally impressive kitchen/dining/family room. Fitted with an extensive range of solid wood cabinetry, range oven, integrated appliances and double lipped granite worksurfaces and central island. In addition to which there is a separate utility room with personal door to the side. The family room has a wonderful lantern ceiling allowing the room to be bathed in light, together with double doors opening on to the gardens.
The size and quality of the interior continues to the first floor offering two bedroom suites with the third bedroom being conveniently located next to the four piece family bathroom. To the second floor there is a further bedroom suite again with fitted wardrobes and enjoying views across the gardens.
Set well back from the road with an impressive driveway, parking for numerous vehicles together with a detached double garage. On entering, as expected, you are welcomed by a bright and spacious reception hallway, centrally position and from where which the ground floor radiates. A home office/study overlooks the front elevation, together with a large dual aspect family room with fitted cabinetry and a ground floor cloakroom. To the rear of the home and of course enjoying wonderful views across the gardens, is the truly impressive Sitting room with a natural stone fireplace and two sets of double doors opening on to the patio. The ground floor is completed by the equally impressive kitchen/dining/family room. Fitted with an extensive range of solid wood cabinetry, range oven, integrated appliances and double lipped granite worksurfaces and central island. In addition to which there is a separate utility room with personal door to the side. The family room has a wonderful lantern ceiling allowing the room to be bathed in light, together with double doors opening on to the gardens.
The size and quality of the interior continues to the first floor offering two bedroom suites with the third bedroom being conveniently located next to the four piece family bathroom. To the second floor there is a further bedroom suite again with fitted wardrobes and enjoying views across the gardens.
We have found these similar properties.





