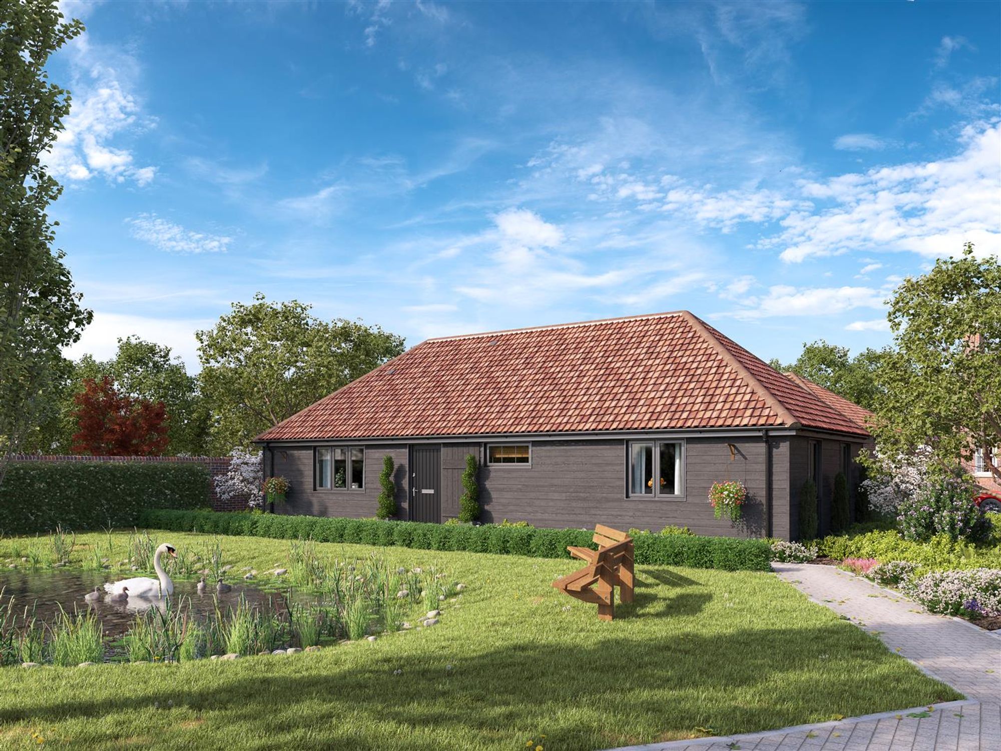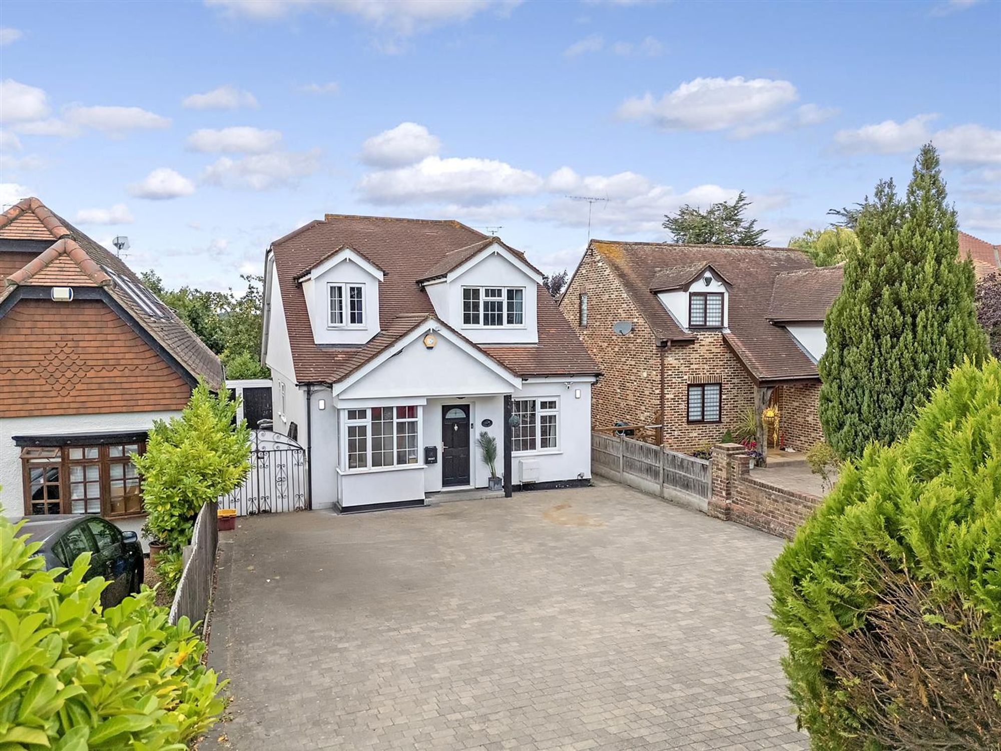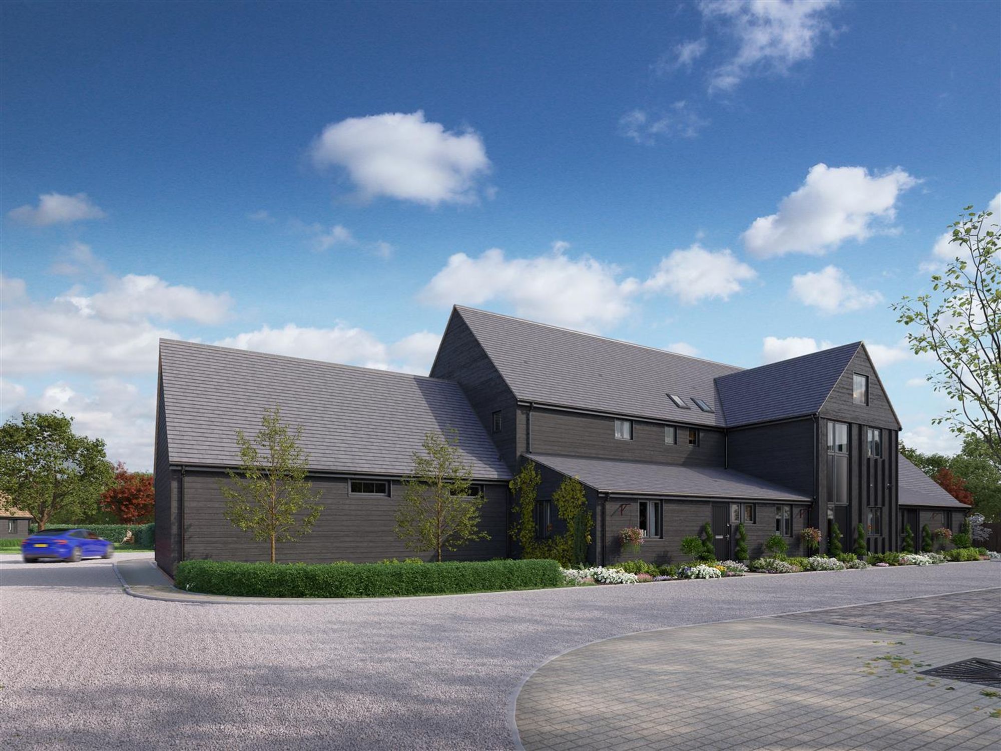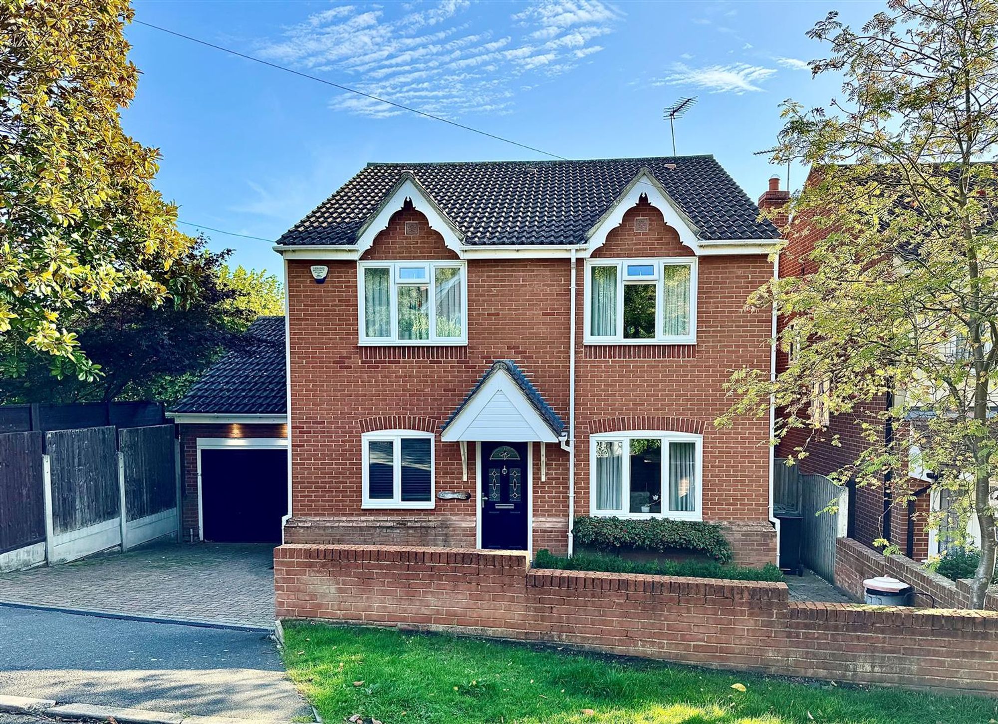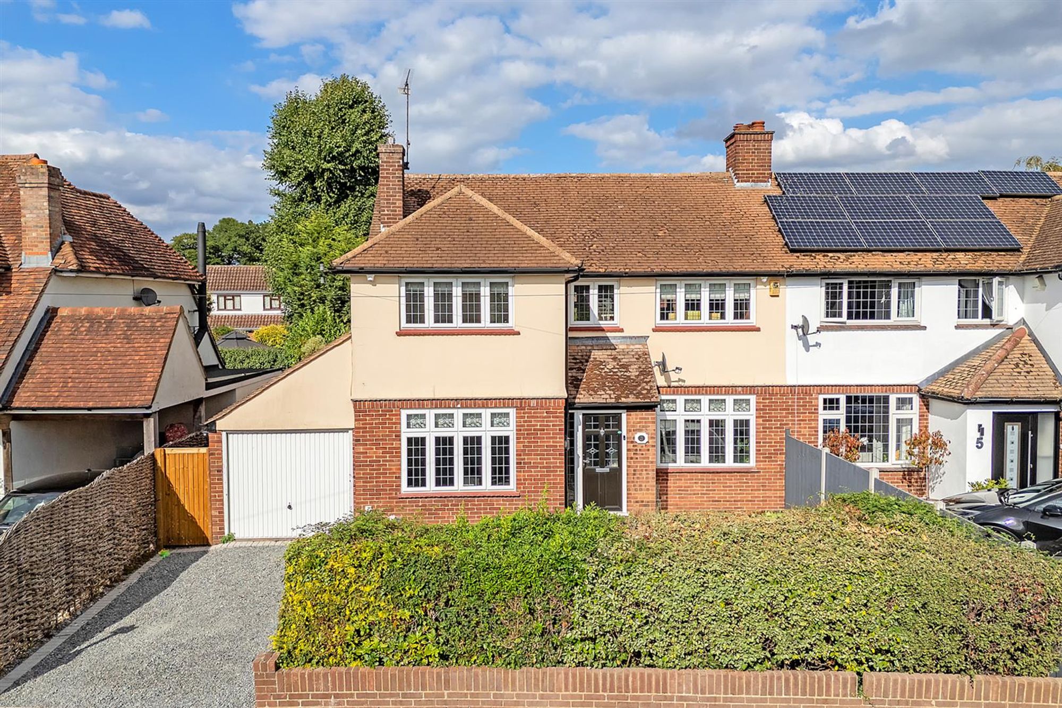
This property has been removed by the agent. It may now have been sold or temporarily taken off the market.
GUIDE PRICE £725,000 to £750,000
This centrally located four bedroom home offers high-spec, modern accommodation within walking distance of all village amenities, including the mainline railway station.
The ground floor offers a good mix of open plan living to include a refitted kitchen with central island leading to an open plan dining/play area, with a further opening to a large lounge to the rear of the property. Both reception rooms benefit from French & bi-fold doors to the rear garden. A spacious entrance hall, utility room and cloakroom/wc complete the ground floor accommodation. To the first floor are four bedrooms, a large, fully tiled en-suite to the master bedroom and a family bathroom.
Externally the property offers a block paved driveway to the front leading to a store room with up and over door, and a low maintenance rear garden with new patio, stocked borders and a central artificial lawn. The garden measures approximately 40ft in depth with an open, westerly aspect to the rear, ideal for sunny afternoons and evenings.
VIEWING ESSENTIAL
This centrally located four bedroom home offers high-spec, modern accommodation within walking distance of all village amenities, including the mainline railway station.
The ground floor offers a good mix of open plan living to include a refitted kitchen with central island leading to an open plan dining/play area, with a further opening to a large lounge to the rear of the property. Both reception rooms benefit from French & bi-fold doors to the rear garden. A spacious entrance hall, utility room and cloakroom/wc complete the ground floor accommodation. To the first floor are four bedrooms, a large, fully tiled en-suite to the master bedroom and a family bathroom.
Externally the property offers a block paved driveway to the front leading to a store room with up and over door, and a low maintenance rear garden with new patio, stocked borders and a central artificial lawn. The garden measures approximately 40ft in depth with an open, westerly aspect to the rear, ideal for sunny afternoons and evenings.
VIEWING ESSENTIAL
We have found these similar properties.
Wyatts Green Road, Doddinghurst, Cm15
2 Bedroom Detached Bungalow
Wyatts Green Road, Doddinghurst, CM15




