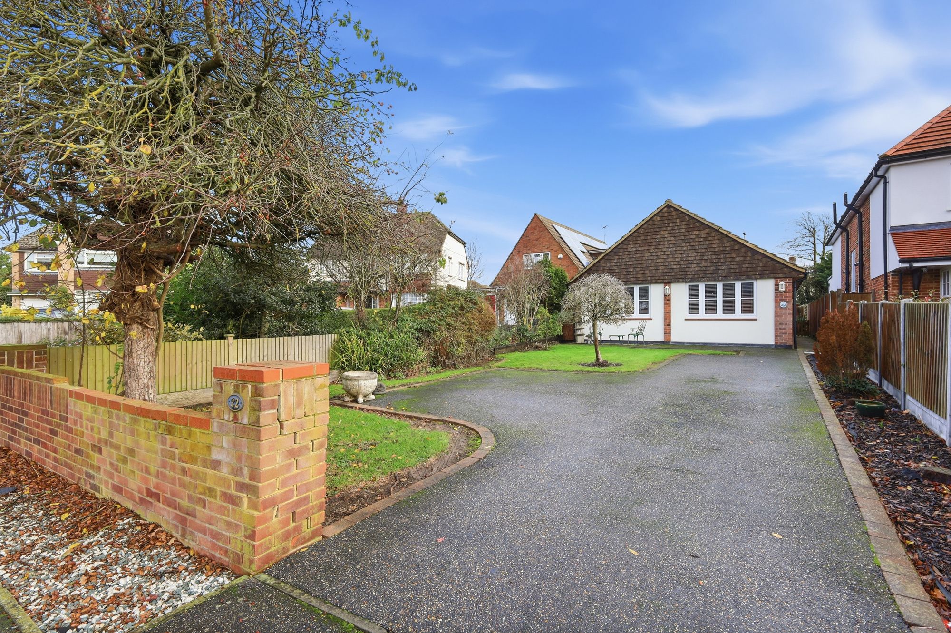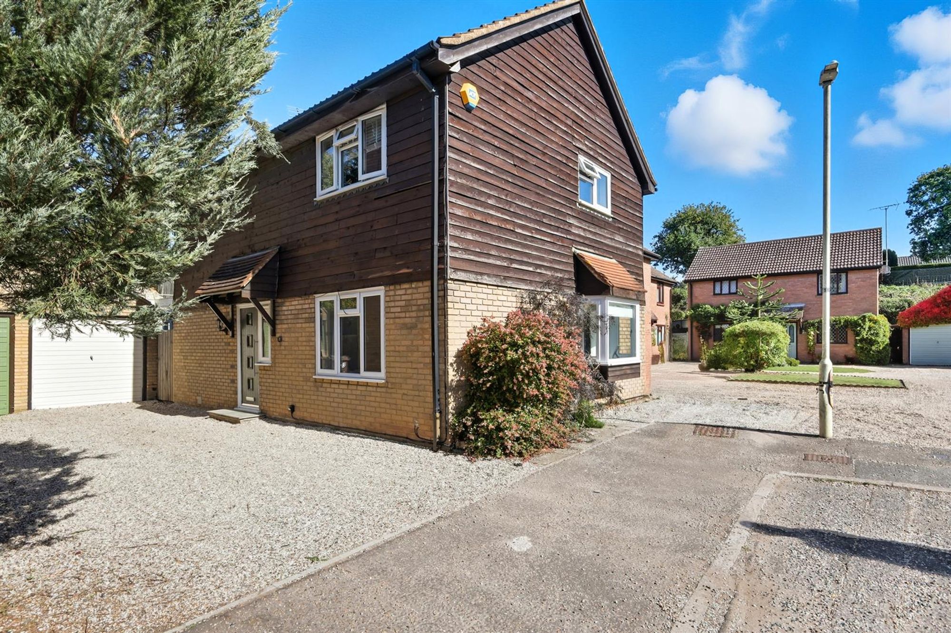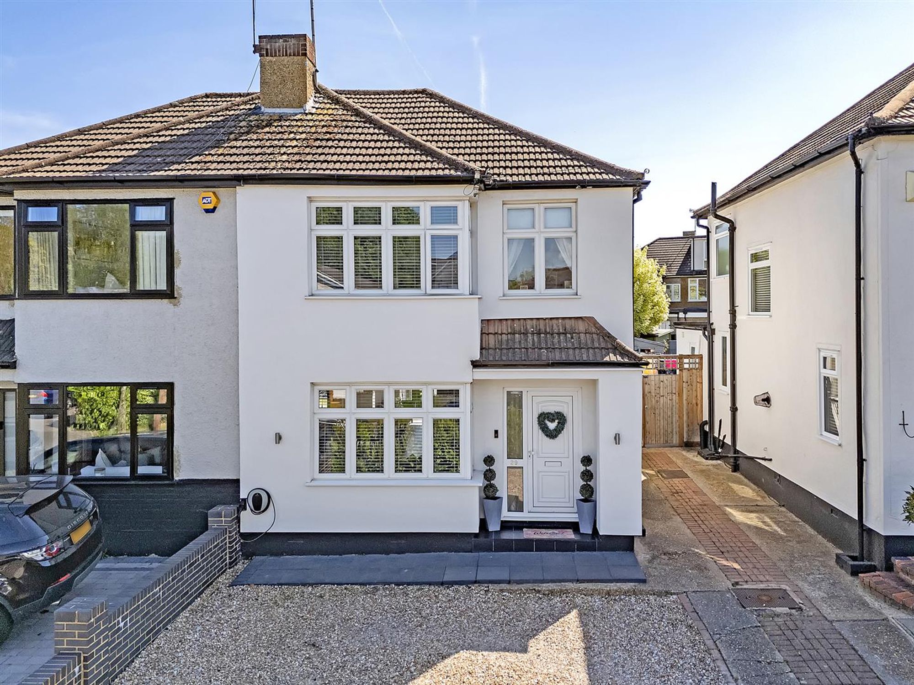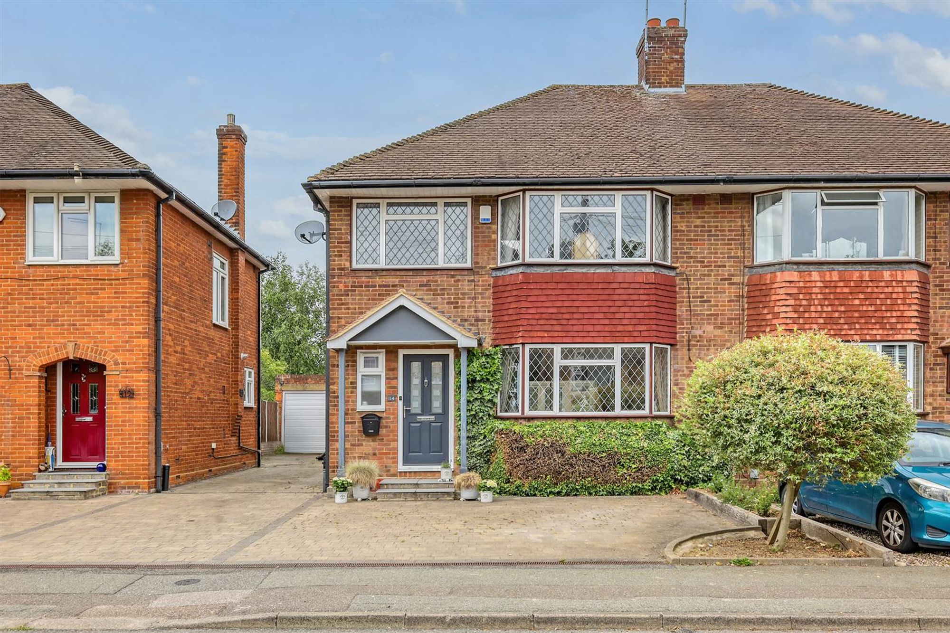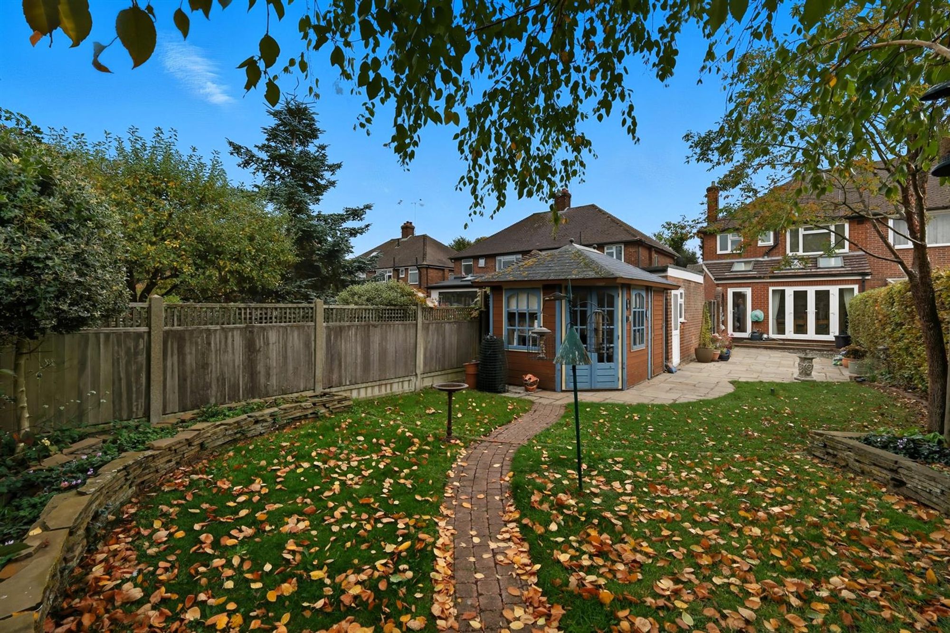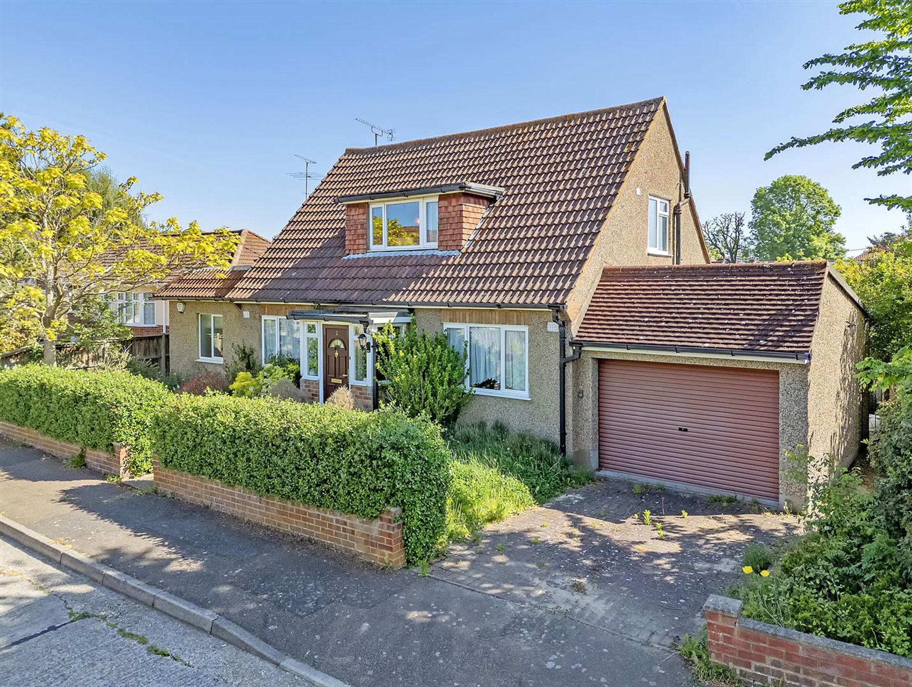
This property has been removed by the agent. It may now have been sold or temporarily taken off the market.
Tucked away, off the main road in one of Chelmsford's most sought after locations is this two year old family home, accessed via a private driveway (shared with only two other properties).
A porch to the front leads to the welcoming entrance hallway leading through to the kitchen. At the front of the house, the kitchen is the heart of the home, with a range of integrated appliances, including fridge/freezer, dishwasher and oven. Part of the garage has been converted to a playroom with a utility room offering space for a washing machine and tumble dryer. To the rear of the property is the good size lounge overlooking the rear garden. An inner hallway gives access to the first floor, a WC completes the ground floor accommodation.
The first floor boasts a central open landing space with doors to each room. There are four good size double bedrooms with an en-suite shower room to the master bedroom and a separate family bathroom. There is a large laundry cupboard.
Externally the property offers an un-overlooked secluded rear garden with side access. To the front of the property the remaining garage space is used for storage and there is ample driveway parking.
A porch to the front leads to the welcoming entrance hallway leading through to the kitchen. At the front of the house, the kitchen is the heart of the home, with a range of integrated appliances, including fridge/freezer, dishwasher and oven. Part of the garage has been converted to a playroom with a utility room offering space for a washing machine and tumble dryer. To the rear of the property is the good size lounge overlooking the rear garden. An inner hallway gives access to the first floor, a WC completes the ground floor accommodation.
The first floor boasts a central open landing space with doors to each room. There are four good size double bedrooms with an en-suite shower room to the master bedroom and a separate family bathroom. There is a large laundry cupboard.
Externally the property offers an un-overlooked secluded rear garden with side access. To the front of the property the remaining garage space is used for storage and there is ample driveway parking.
We have found these similar properties.




