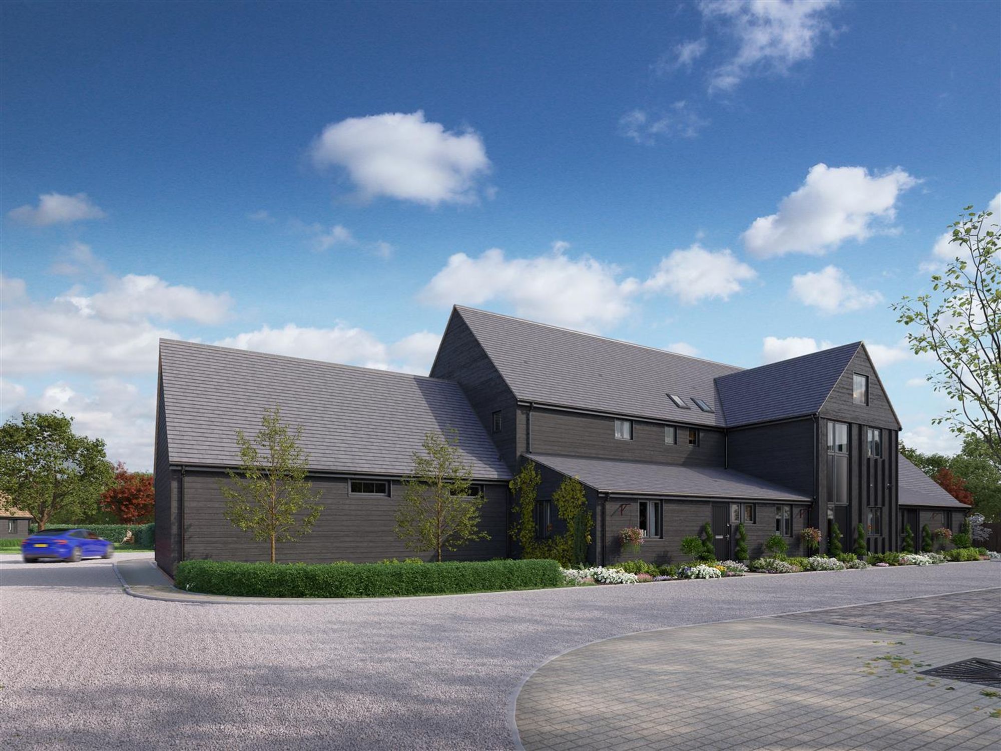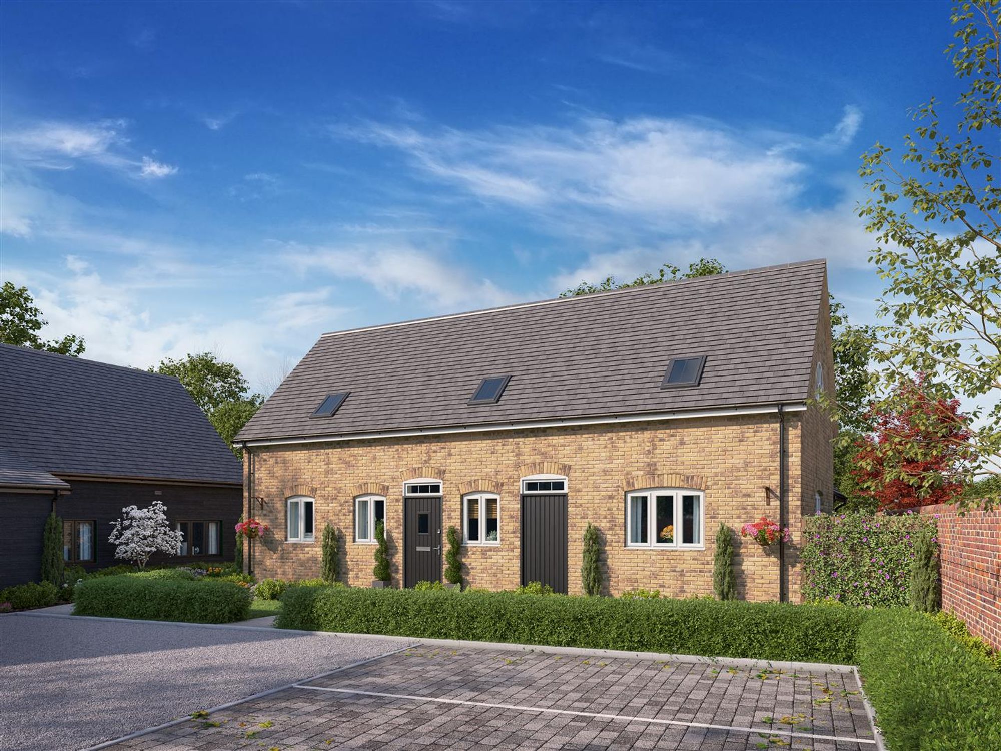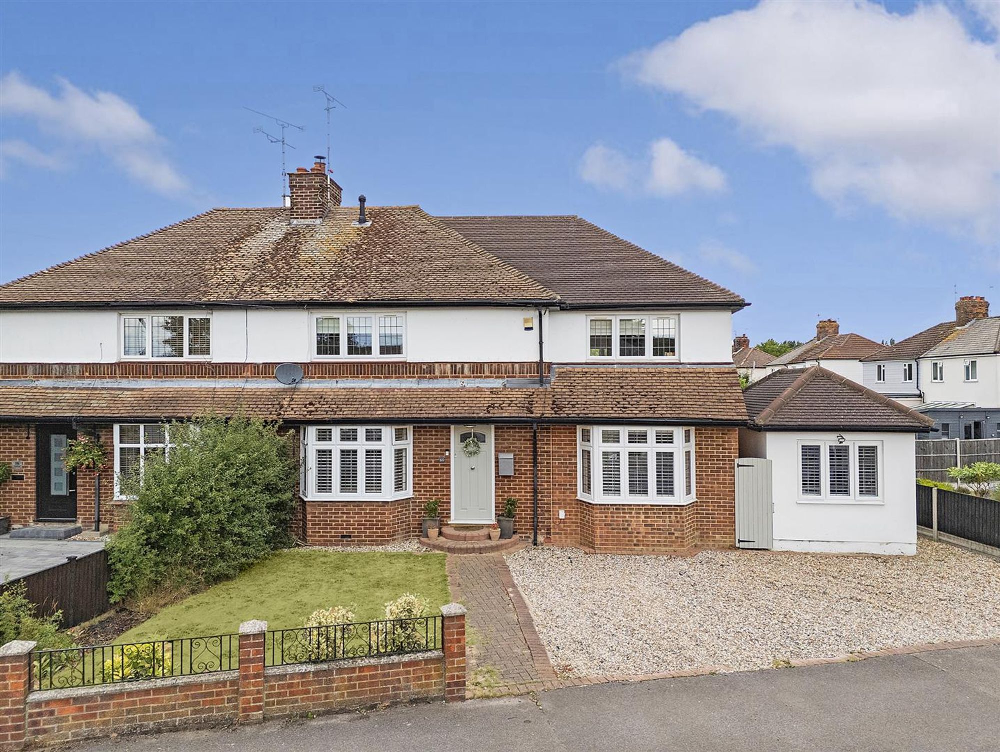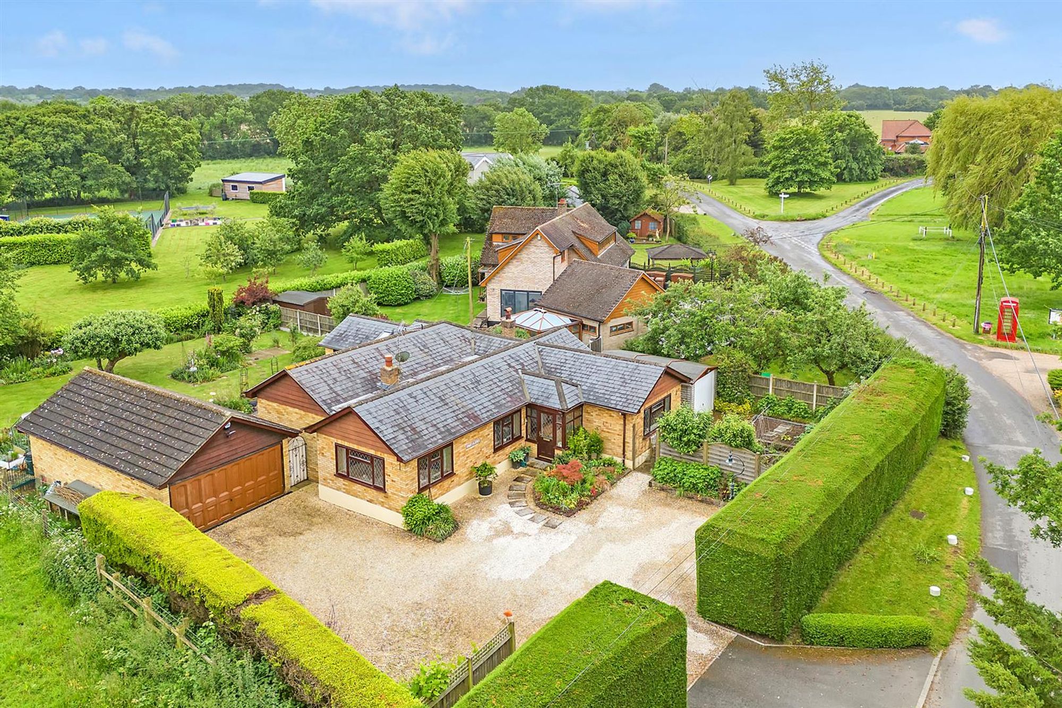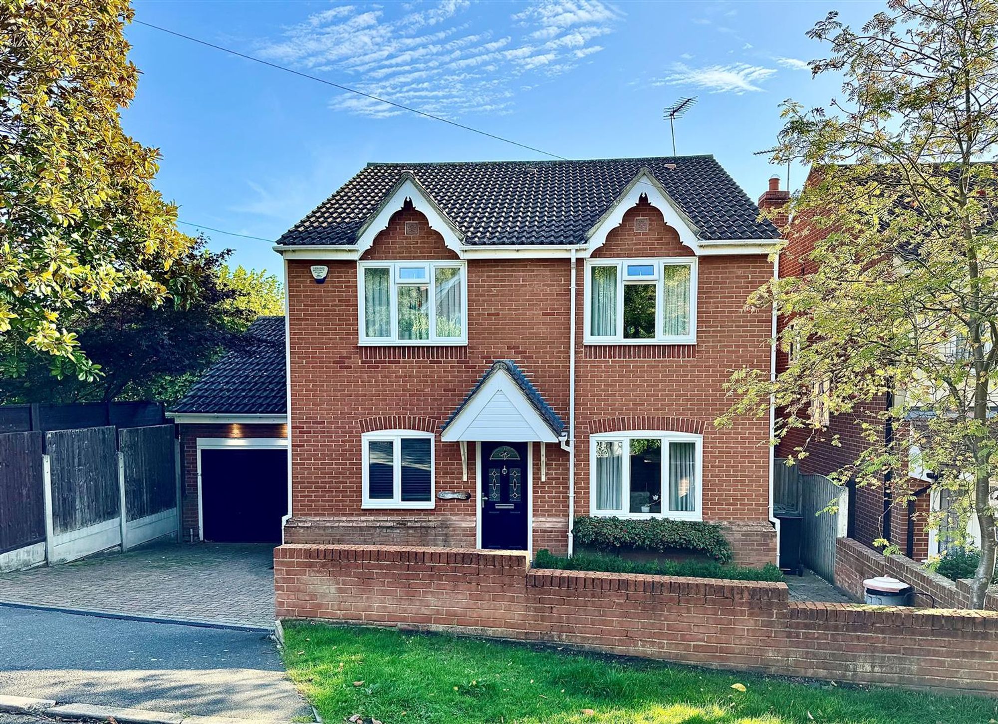
This property has been removed by the agent. It may now have been sold or temporarily taken off the market.
Offering a brilliant blend of central town convenience, plus acres of parkland and country walks on the doorstep, this townhouse in sought after Sawyers Grove boasts a total of four bedrooms and three bathrooms/en-suites.
Providing circa 2,260 sq ft of accommodation over three floors, this imposing property commences with well-proportioned reception spaces to the ground floor, including an open plan kitchen/dining room with tall glazing providing views of the rear garden, as well as a large lounge. The ceiling heights are also superb and worthy of note. A door from the dining area gives access to the integral garage, which in turn leads to a utility room. A ground floor cloakroom/wc completes this floor.
The first floor commences with a spacious landing with two double bedrooms and a separate bathroom. Bedroom one enjoys a dressing area and en-suite shower room. The sizeable second floor also provides two bedrooms, with one benefitting from an en-suite shower room. The bedroom space is superb overall.
Externally, the property enjoys a south-west facing rear garden, which is private and very well screened with a high rear boundary. To the front is an open car port for covered parking, in addition to the garage. The road is also unrestricted from a parking perspective at this point in the development.
Offered for sale on a freehold basis, and currently with the advantage of a completed onward chain.
Providing circa 2,260 sq ft of accommodation over three floors, this imposing property commences with well-proportioned reception spaces to the ground floor, including an open plan kitchen/dining room with tall glazing providing views of the rear garden, as well as a large lounge. The ceiling heights are also superb and worthy of note. A door from the dining area gives access to the integral garage, which in turn leads to a utility room. A ground floor cloakroom/wc completes this floor.
The first floor commences with a spacious landing with two double bedrooms and a separate bathroom. Bedroom one enjoys a dressing area and en-suite shower room. The sizeable second floor also provides two bedrooms, with one benefitting from an en-suite shower room. The bedroom space is superb overall.
Externally, the property enjoys a south-west facing rear garden, which is private and very well screened with a high rear boundary. To the front is an open car port for covered parking, in addition to the garage. The road is also unrestricted from a parking perspective at this point in the development.
Offered for sale on a freehold basis, and currently with the advantage of a completed onward chain.
We have found these similar properties.
Wyatts Green Road, Doddinghurst, Cm15
3 Bedroom Detached House
Wyatts Green Road, Doddinghurst, CM15





