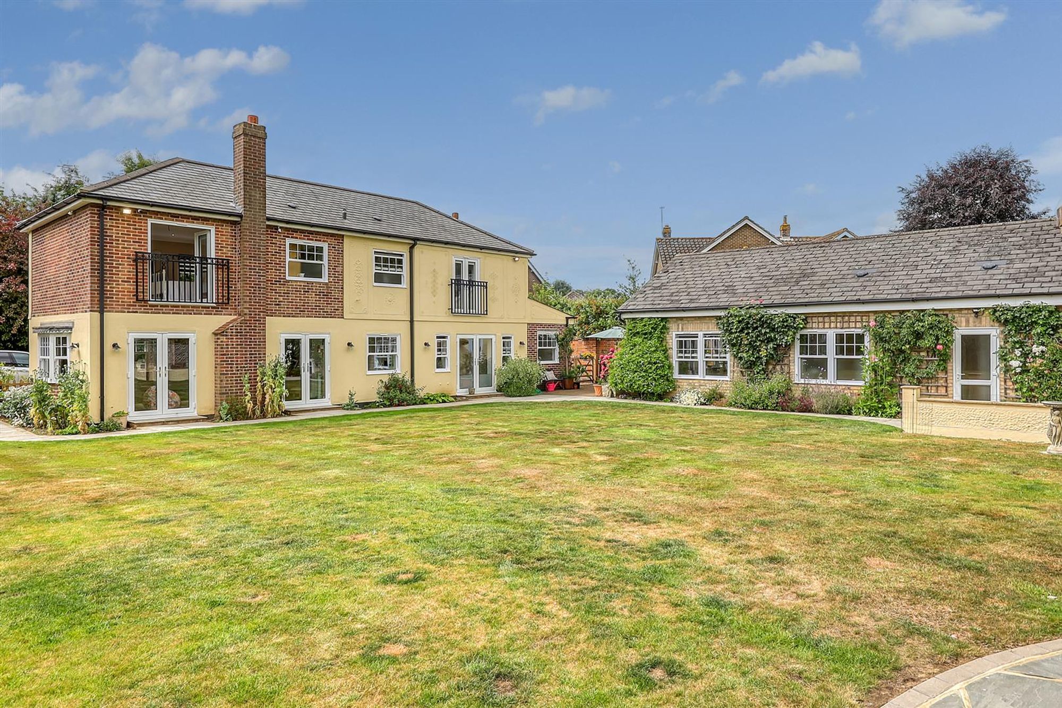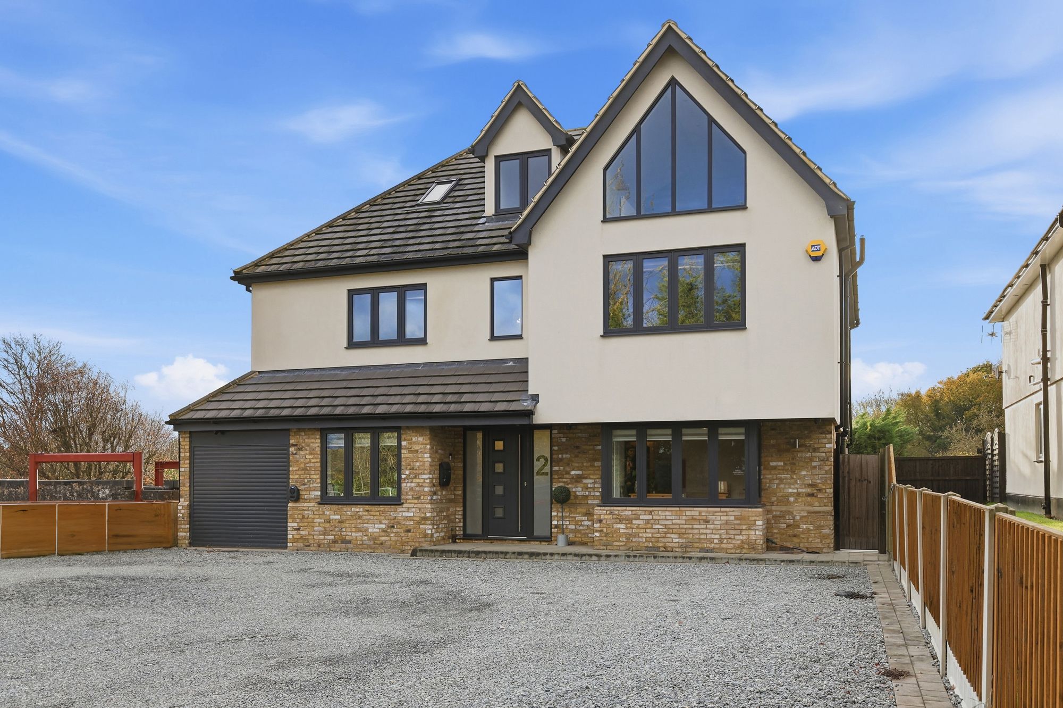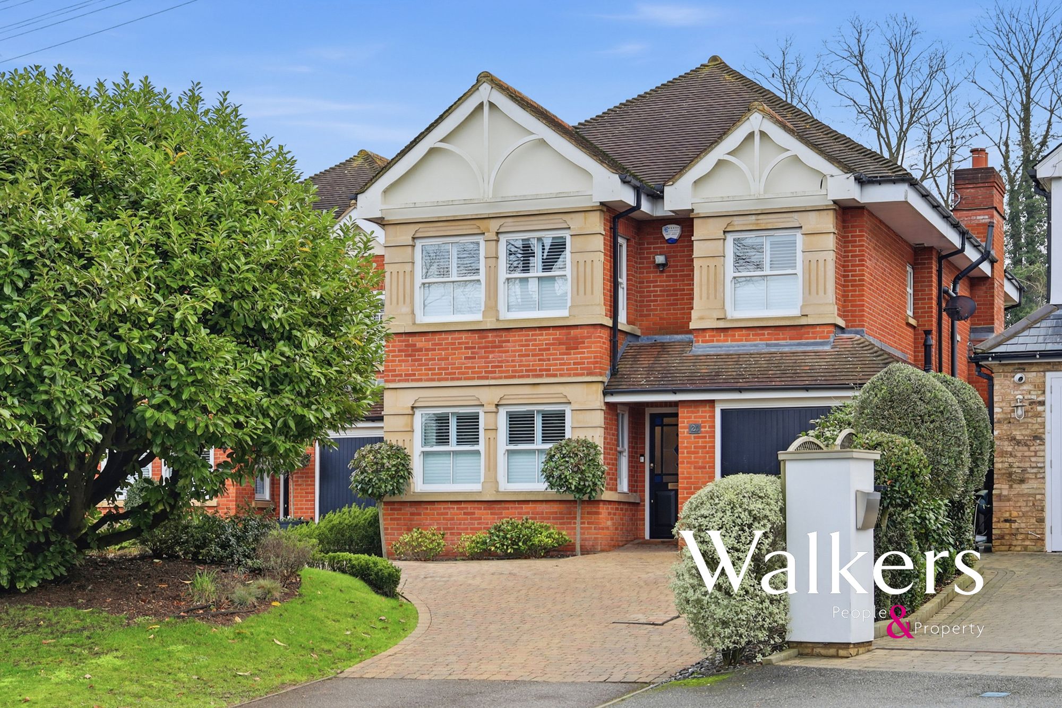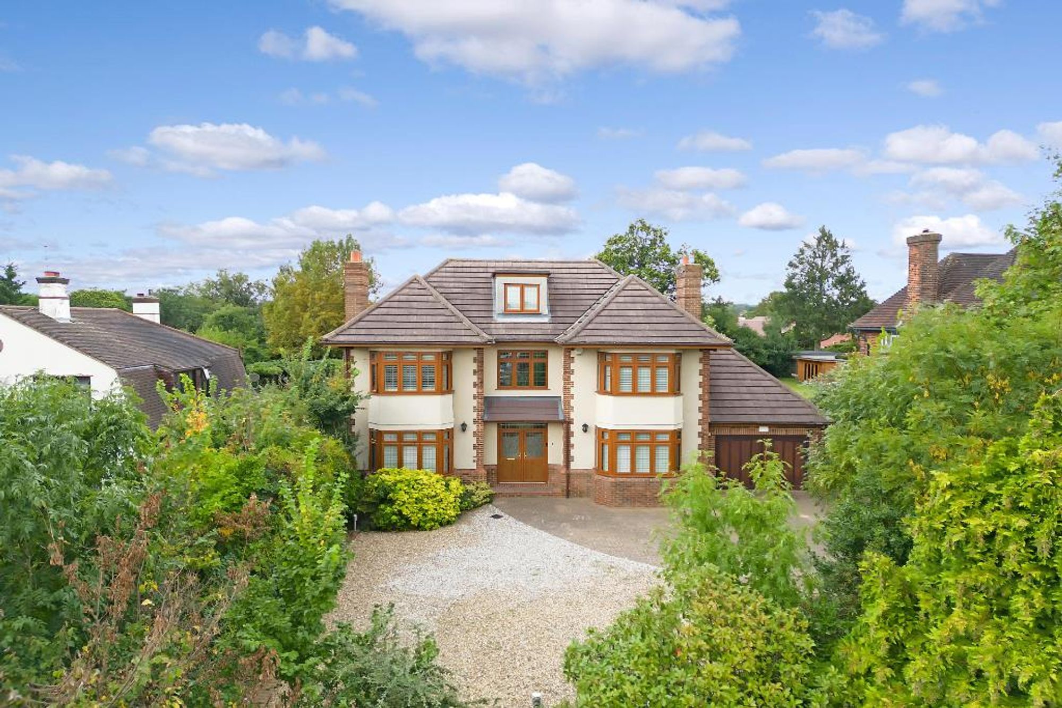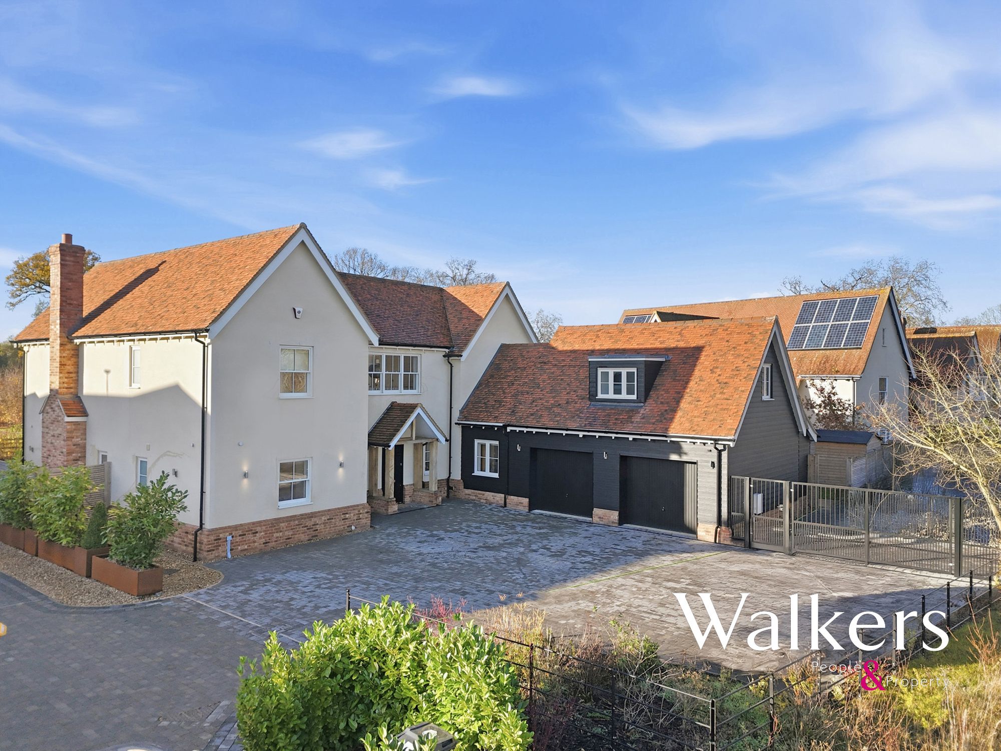
This property has been removed by the agent. It may now have been sold or temporarily taken off the market.
Occupying quite possibly the most idyllic of positions, overlooking Blackmore's Village Green and duck pond is this exquisitely presented and unique family home. Having been designed and finished to exacting standards by its current custodians both internally and externally, the home is arranged over three floors and offers almost 3,700 sq.ft of both versatile and spacious accommodation. Set well back from its approach, the home sits prominently within its landscaped grounds, offering a carriage style driveway providing parking for numerous vehicles and gated access either side into the rear gardens.
On entering the home via the double doors, you are welcomed by a large central, light filled hallway enjoying a wonderful vista through the home to the gardens, with hardwood style flooring and a walk-in closet. To the left hand side of the hallway is the formal dining room of excellent proportions and with views across the Green. The sitting room to the right hand side is triple aspect and has a feature curved wall, again elegantly presented, extremely spacious and leads naturally round to the kitchen/breakfast room. Two sets of sliding doors open onto the rear gardens, fitted with an abundant array of high quality kitchen cabinetry in high gloss muted tones with quartz worksurfaces and a range of high quality appliances including three ovens, coffee machine, wine fridge and an induction hob with contemporary extractor fitted above the island. The room also enjoys a wonderful family seating area with views across the gardens. Adjacent to which is the equally well fitted utility room with plumbing and space for laundry appliances and a door to the side elevation. The ground floor is completed by a convenient cloak room.
On entering the home via the double doors, you are welcomed by a large central, light filled hallway enjoying a wonderful vista through the home to the gardens, with hardwood style flooring and a walk-in closet. To the left hand side of the hallway is the formal dining room of excellent proportions and with views across the Green. The sitting room to the right hand side is triple aspect and has a feature curved wall, again elegantly presented, extremely spacious and leads naturally round to the kitchen/breakfast room. Two sets of sliding doors open onto the rear gardens, fitted with an abundant array of high quality kitchen cabinetry in high gloss muted tones with quartz worksurfaces and a range of high quality appliances including three ovens, coffee machine, wine fridge and an induction hob with contemporary extractor fitted above the island. The room also enjoys a wonderful family seating area with views across the gardens. Adjacent to which is the equally well fitted utility room with plumbing and space for laundry appliances and a door to the side elevation. The ground floor is completed by a convenient cloak room.
We have found these similar properties.





