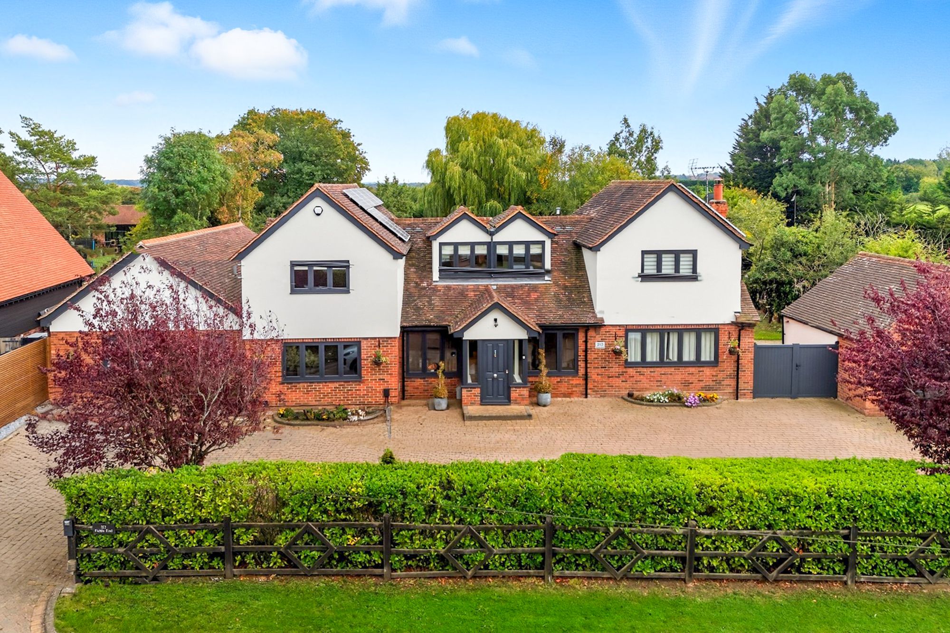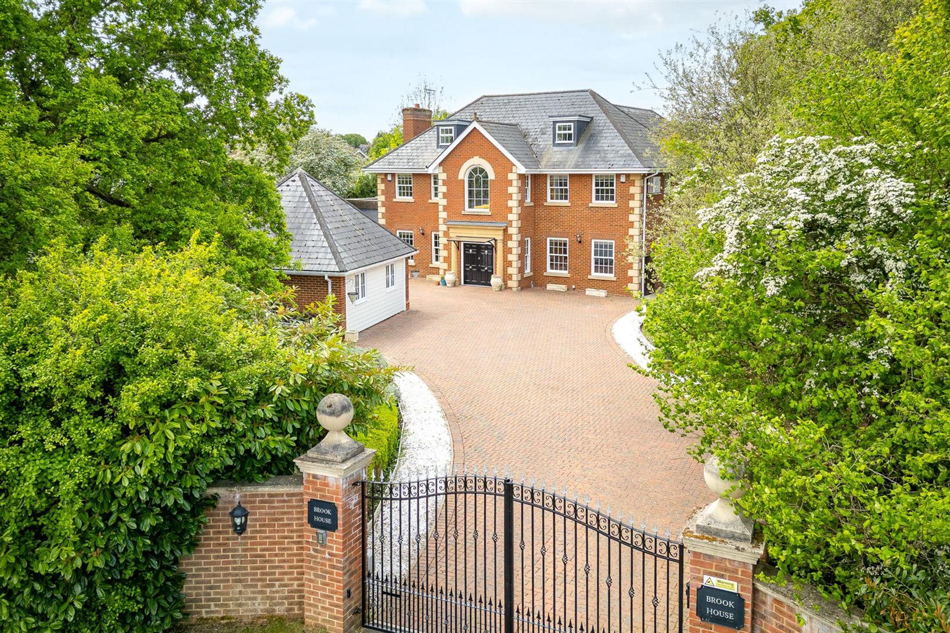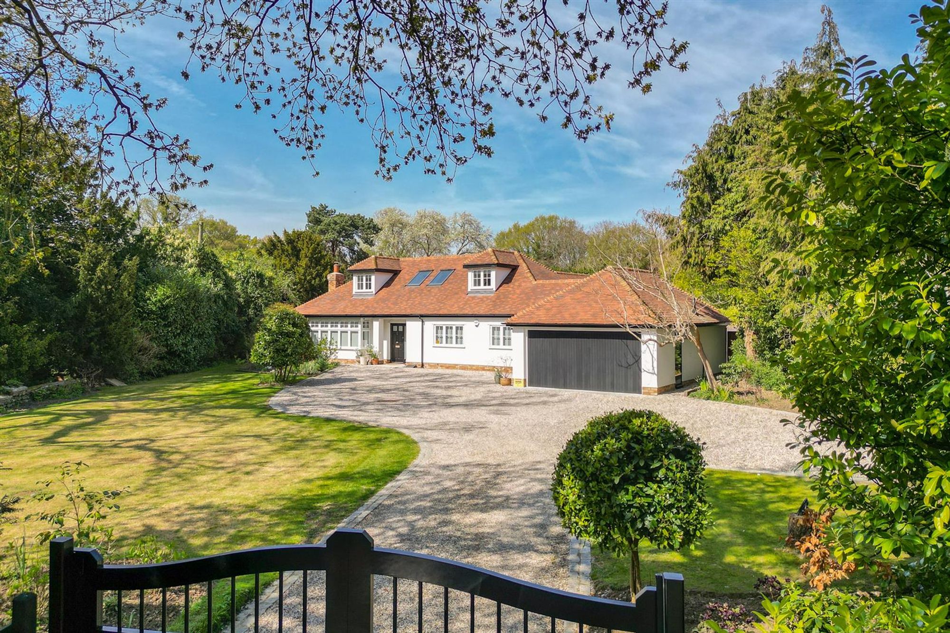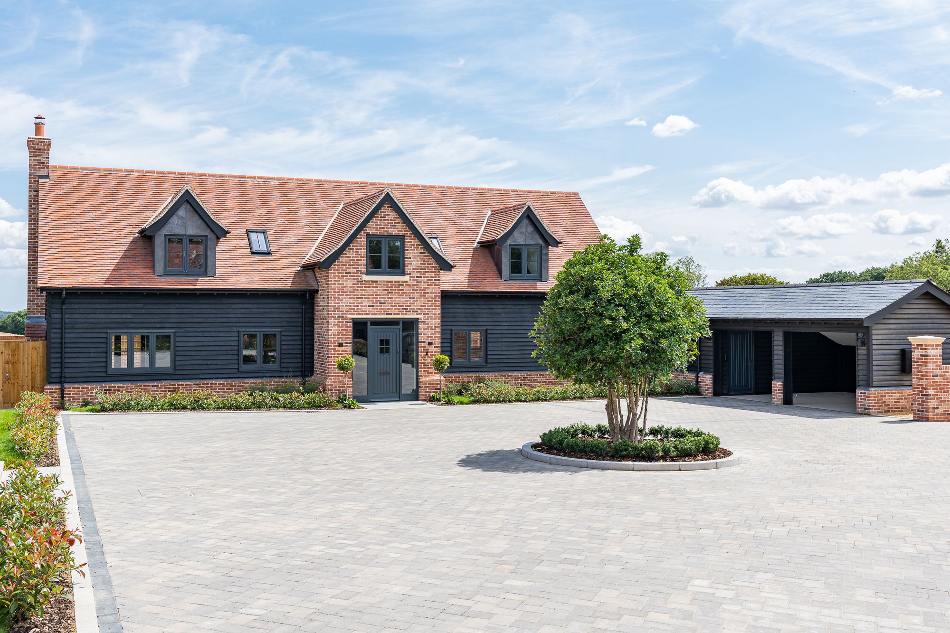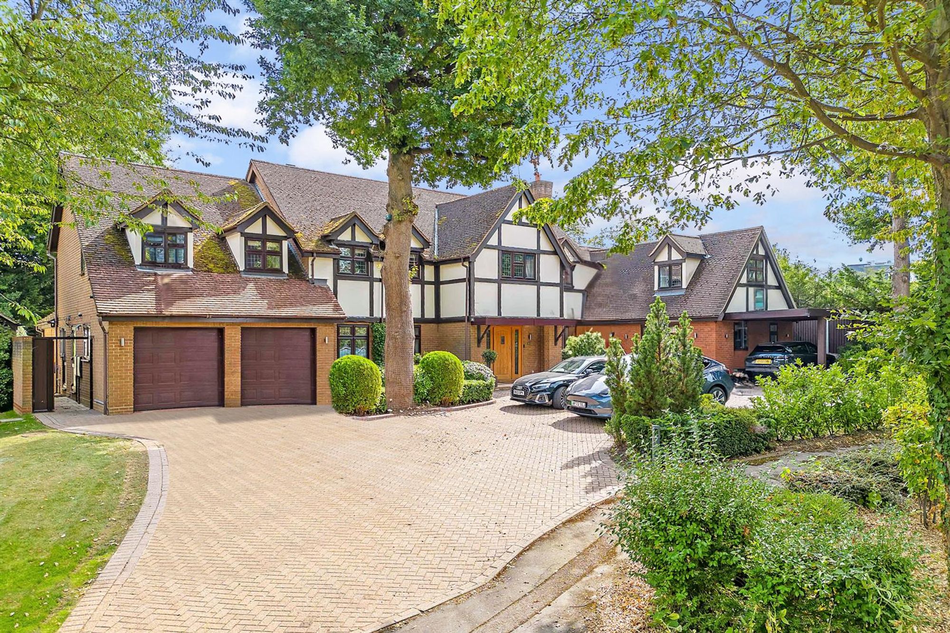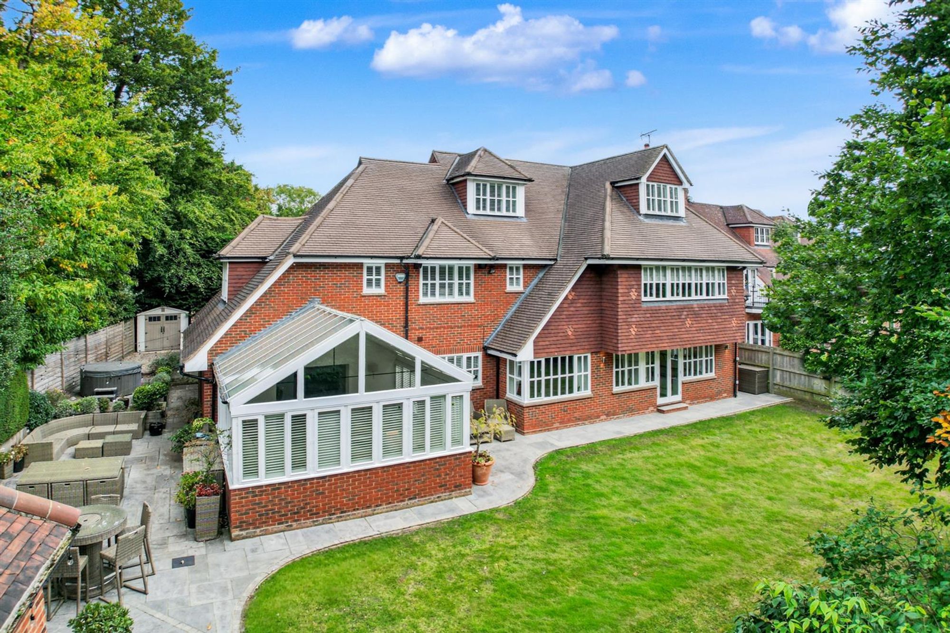
This property has been removed by the agent. It may now have been sold or temporarily taken off the market.
Guide Price £2,000,000 - £2,200,000
Ashlings Farmhouse is an exceptional residence finished to an impeccable standard, positioned just outside the sought-after village of Blackmore. Tucked away down a dedicated lane with a gated entrance serving only five exclusive homes, the property offers a perfect blend of luxury living in a countryside setting. A striking reception hallway with a galleried landing sets the tone for the impressive accommodation, leading to a 34ft formal lounge, a stunning 32ft open-plan kitchen/breakfast room with a bespoke wine storage area, and a second reception room currently used as a playroom. The ground floor also benefits from a utility room, a cloakroom/WC, and direct access to beautifully landscaped gardens through bi-fold doors.
Upstairs, the large master bedroom suite is a standout feature, complete with a dressing room and a luxurious en-suite shower room with a walk-in rainfall shower. Three further well-appointed bedrooms each boast en-suite facilities, with one featuring a freestanding ball and claw bath. The galleried landing provides a wonderful sense of space, and bespoke fitted storage further adds to the appeal of this first floor.
The property enjoys a generous rear garden extending beyond 75ft, designed for entertaining with multiple terraces, a built-in outdoor kitchen, a pizza oven, and a fire pit. A detached gymnasium offers versatility, with potential for conversion into an annexe or home office (STPP). A four-car detached carport, along with a rear driveway accessed via further electric gates, provides ample parking. This exceptional home offers an unrivalled standard of modern living in a peaceful yet accessible setting. With Blackmore village, local amenities, and key transport links nearby, this presents a rare opportunity for refined countryside living. Internal viewing is highly recommended to fully appreciate the scale and quality of this remarkable home.
Ashlings Farmhouse is an exceptional residence finished to an impeccable standard, positioned just outside the sought-after village of Blackmore. Tucked away down a dedicated lane with a gated entrance serving only five exclusive homes, the property offers a perfect blend of luxury living in a countryside setting. A striking reception hallway with a galleried landing sets the tone for the impressive accommodation, leading to a 34ft formal lounge, a stunning 32ft open-plan kitchen/breakfast room with a bespoke wine storage area, and a second reception room currently used as a playroom. The ground floor also benefits from a utility room, a cloakroom/WC, and direct access to beautifully landscaped gardens through bi-fold doors.
Upstairs, the large master bedroom suite is a standout feature, complete with a dressing room and a luxurious en-suite shower room with a walk-in rainfall shower. Three further well-appointed bedrooms each boast en-suite facilities, with one featuring a freestanding ball and claw bath. The galleried landing provides a wonderful sense of space, and bespoke fitted storage further adds to the appeal of this first floor.
The property enjoys a generous rear garden extending beyond 75ft, designed for entertaining with multiple terraces, a built-in outdoor kitchen, a pizza oven, and a fire pit. A detached gymnasium offers versatility, with potential for conversion into an annexe or home office (STPP). A four-car detached carport, along with a rear driveway accessed via further electric gates, provides ample parking. This exceptional home offers an unrivalled standard of modern living in a peaceful yet accessible setting. With Blackmore village, local amenities, and key transport links nearby, this presents a rare opportunity for refined countryside living. Internal viewing is highly recommended to fully appreciate the scale and quality of this remarkable home.
We have found these similar properties.




